|

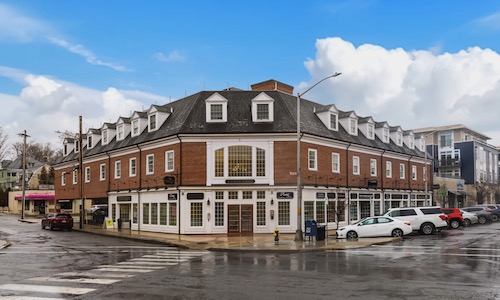
$325,000
2 Haven St., Unit 208
Reading, MA 01867
New to Market
Commercial Condo
View listing sheet
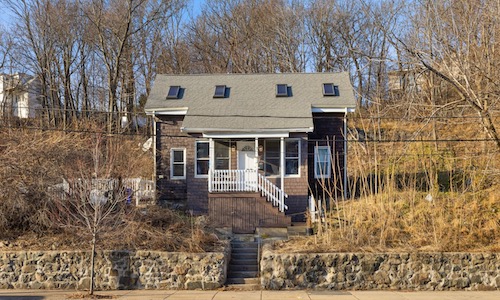
$639,900
502 Salem Street,
Malden, MA 02148
Under Contract
Single Family
View listing sheet
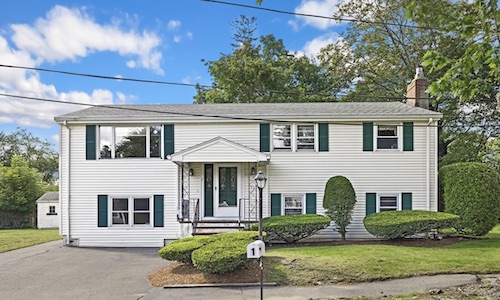
$565,000
1 Elizabeth Court,
Saugus, MA 01906
SOLD $45K OVER ASKING!
Single Family
View listing sheet
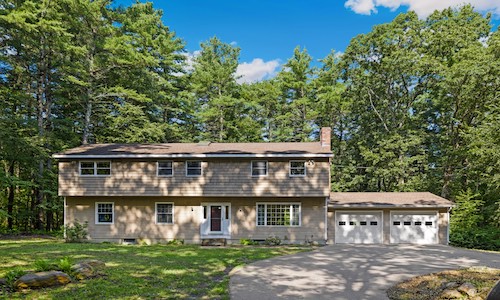
$589,900
140 Spofford Rd,
Boxford, MA 01921
SOLD $105K OVER ASKING!
Single Family
View listing sheet
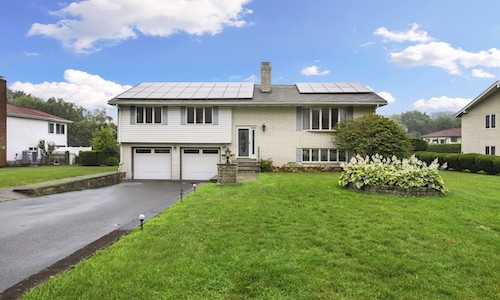
$779,900
7 Indian Rock Drive,
Saugus, MA 01906
SOLD $55K OVER ASKING!
Single Family
View listing sheet
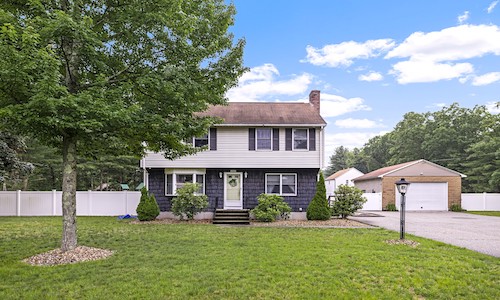
$659,900
239 Foster Road,
Tewksbury, MA 01876
SOLD $50K OVER ASKING!
Single Family
View listing sheet
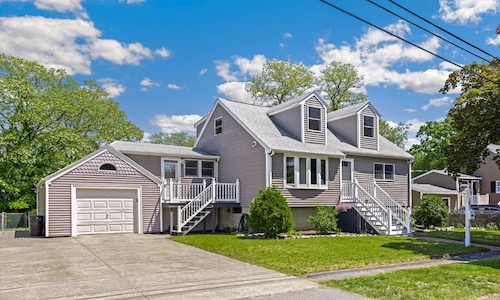
$599,900
8 Krochmal Road,
Peabody, MA 01960
SOLD $60K OVER ASKING!
Single Family
View listing sheet
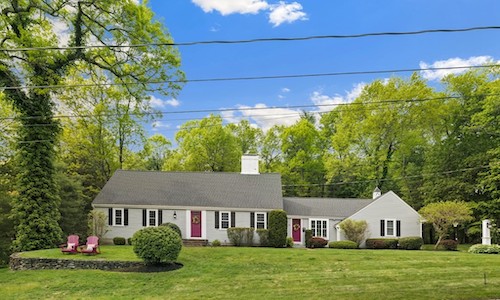
$1,450,000
36 Chatham Way,
Lynnfield, MA 01940
SOLD $350K OVER ASKING!
Single Family
View listing sheet
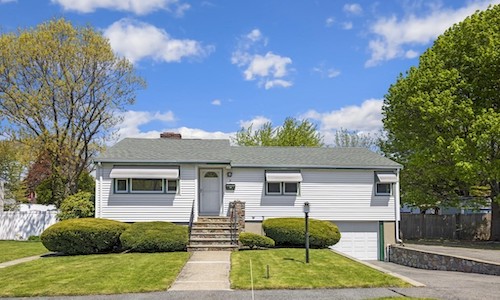
$565,000
6 Brookfield Lane,
Saugus, MA 01906
SOLD $40K OVER ASKING!
Single Family
View listing sheet
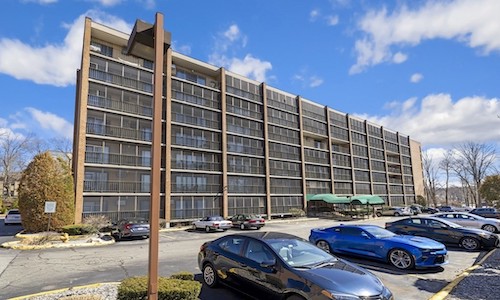
$445,000
235 Winthrop St,Unit 5503
Medford, MA 02155
SOLD 30 K OVER ASKING!
Condominium
View listing sheet
|