Home
Single Family
Condo
Multi-Family
Land
Commercial/Industrial
Mobile Home
Rental
All
Show Open Houses Only
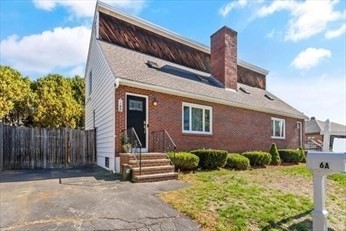
41 photo(s)
|
Saugus, MA 01906
|
Sold
List Price
$599,900
MLS #
73451329
- Condo
Sale Price
$585,000
Sale Date
1/12/26
|
| Rooms |
8 |
Full Baths |
2 |
Style |
Townhouse |
Garage Spaces |
0 |
GLA |
2,287SF |
Basement |
Yes |
| Bedrooms |
2 |
Half Baths |
0 |
Type |
Condominium |
Water Front |
No |
Lot Size |
0SF |
Fireplaces |
1 |
| Condo Fee |
|
Community/Condominium
|
Come see this townhome conveniently located on a quiet Saugus cul de sac. This property has all the
conveniences of a single family home without the hassle of maintaining a big yard. The first floor
offers newer kitchen cabinets with stainless appliances and quartz counters. Open concept
kitchen/dining area, full bath, oversized living room with beautiful vaulted ceilings. Slider off of
dining room to a deck that leads to a beautiful paver patio and a great size yard. Hardwood flooring
throughout 1st and 2nd floor. 2nd floor offers 2 spacious bedrooms and custom full bath. The lower
level offers 3 rooms that can be used for multiple purposes. Storage shed. No condo fees! Easy
highway access, close to shopping, entertainment, and all the offerings of the Northshore. 15 minute
drive to Boston. Don't miss this one! Showings begin at this weekends open houses.
Listing Office: Littlefield Real Estate, LLC, Listing Agent: Keith Littlefield
View Map

|
|
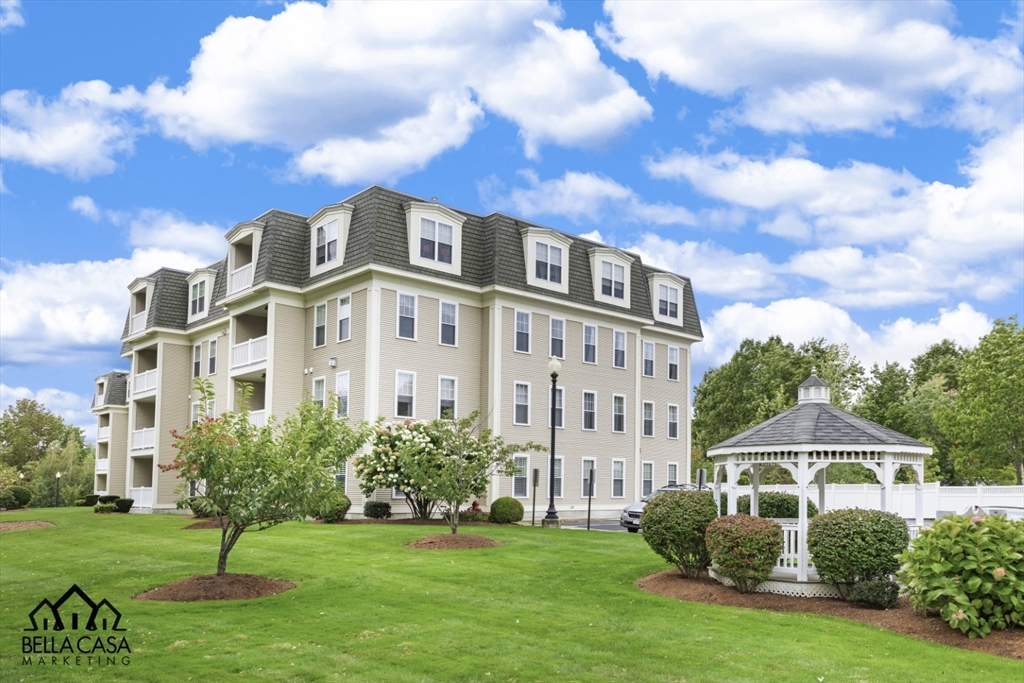
41 photo(s)
|
Saugus, MA 01906
|
Sold
List Price
$549,900
MLS #
73449806
- Condo
Sale Price
$552,000
Sale Date
11/24/25
|
| Rooms |
5 |
Full Baths |
2 |
Style |
Garden,
Low-Rise |
Garage Spaces |
1 |
GLA |
1,256SF |
Basement |
No |
| Bedrooms |
2 |
Half Baths |
0 |
Type |
Condominium |
Water Front |
No |
Lot Size |
0SF |
Fireplaces |
1 |
| Condo Fee |
$459 |
Community/Condominium
Pleasant Hills
|
Welcome to Pleasant Hill! This highly desirable 2 bedroom, 2 bath corner unit is perfect for anyone
who doesn’t want to spend their weekends doing yard work! The layout and convenience of this garden
style condo makes living easy. You will be greeted by an inviting foyer with a big coat closet. 2
spacious bedrooms offering double closets and the primary has its own en-suite with large walk-in
shower. Full bath off the hallway for guests. Granite & stainless kitchen is open to the dining room
and gas fireplace living room. Private balcony off dining room for enjoying warm days and quiet
nights. In unit laundry and 2 parking spots. One spot is in the garage with storage. New heat/ ac
system. New fridge and washer & dryer. Plenty of closet space. Elevator in building. Pet friendly
(Limit 2 per unit under 50lbs). Close to rail trail and public transportation. Close to major
routes, shopping, restaurant and more! Great commuter location to Boston, Logan Airport, and points
North.
Listing Office: Littlefield Real Estate, LLC, Listing Agent: Deborah Miller
View Map

|
|
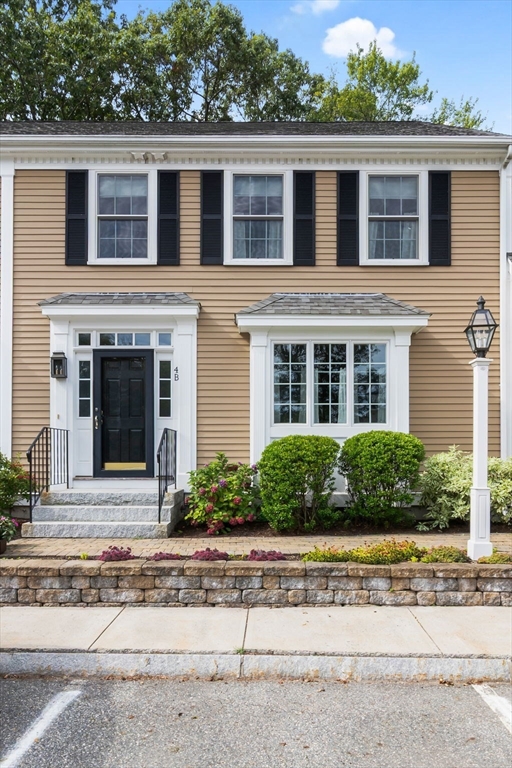
26 photo(s)
|
Salisbury, MA 01952
|
Sold
List Price
$649,900
MLS #
73424754
- Condo
Sale Price
$645,000
Sale Date
10/31/25
|
| Rooms |
6 |
Full Baths |
2 |
Style |
Townhouse |
Garage Spaces |
0 |
GLA |
2,431SF |
Basement |
Yes |
| Bedrooms |
2 |
Half Baths |
1 |
Type |
Condominium |
Water Front |
No |
Lot Size |
0SF |
Fireplaces |
1 |
| Condo Fee |
$528 |
Community/Condominium
The Village At Sawyer Farm
|
Welcome to The Village at Sawyer Farm, a townhouse complex surrounded by nature, tucked away off
Ferry Road located just minutes from Newburyport's vibrant downtown, Salisbury Beach, and Seabrook
NH shopping. This spacious townhouse offers a great layout, spacious ensuite bedrooms and low
maintenance without sacrificing proximity to everything the North Shore has to offer. Commuters will
love the easy access to I-95 and I-495, making travel a breeze. Step inside and be impressed by the
gorgeous interior finishes, including gleaming hardwood floors, crown moulding, custom built in’s
and a thoughtfully designed kitchen that feels both warm and modern. Go downstairs for a large
walk-out space to use as a third bedroom or additional family room. Whether you're enjoying morning
coffee on your private deck, exploring nearby coastal towns, or taking a bike ride on the nearby
rail trail, this townhome offers the best of all worlds. Park right out front with two deeded
spots.
Listing Office: RE/MAX Bentley's, Listing Agent: Lisa Yeastedt
View Map

|
|
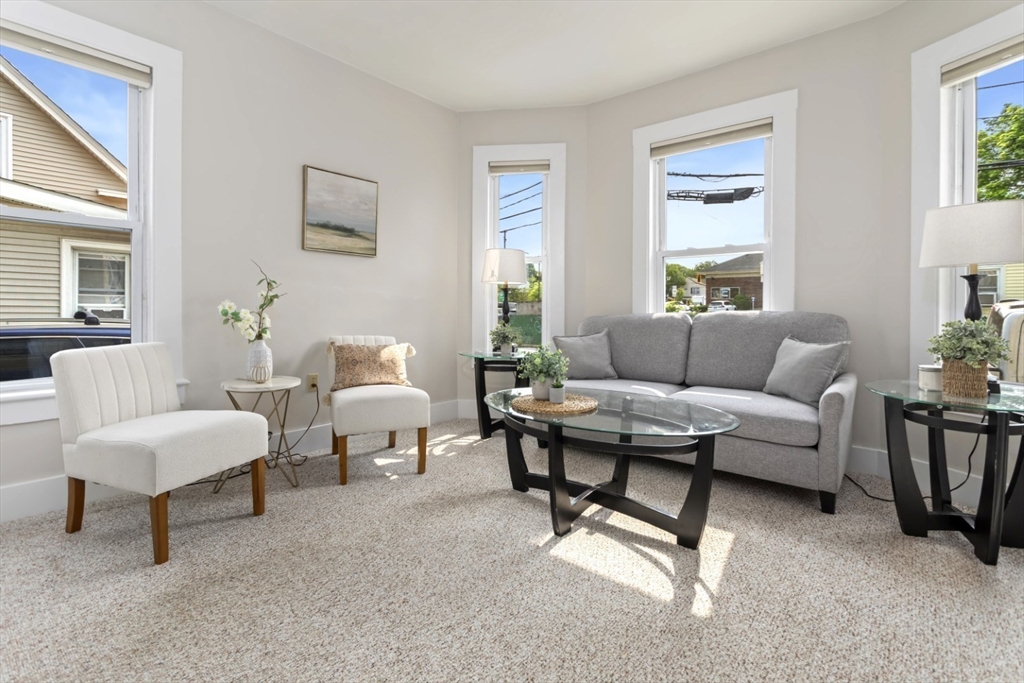
41 photo(s)
|
Beverly, MA 01915
|
Sold
List Price
$399,900
MLS #
73386526
- Condo
Sale Price
$375,000
Sale Date
7/25/25
|
| Rooms |
6 |
Full Baths |
1 |
Style |
2/3 Family |
Garage Spaces |
0 |
GLA |
1,131SF |
Basement |
Yes |
| Bedrooms |
3 |
Half Baths |
0 |
Type |
Condominium |
Water Front |
No |
Lot Size |
0SF |
Fireplaces |
0 |
| Condo Fee |
$250 |
Community/Condominium
162 Park St Condominium
|
Great opportunity to get into home ownership in this 3 bedroom, 1 bath first floor condo in downtown
Beverly. This home features large rooms with high ceilings and a very spacious feel. Plenty of room
for larger furniture in the living room which is open to the formal dining room. Off the front entry
hall is the primary bedroom and full tiled bathroom. The eat-in kitchen has stainless steel
appliances, laundry and a sizable pantry just off of it. Two additional good sized bedrooms off the
kitchen complete this unit. Extra storage in the full basement. Back enclosed porch to enjoy summer
nights. Lots of storage in the full basement. (Storage is at the bottom of the stairs to the right
and to the right and behind the system.) One assigned off street parking and plenty of on street
parking. Walk to area restaurants, stores, parks, theaters, Dane Street Beach, and much more! Close
to major routes & T for great commuter location. Do not miss out on this affordable opportunity! Pet
friendly!
Listing Office: Littlefield Real Estate, LLC, Listing Agent: Deborah Miller
View Map

|
|
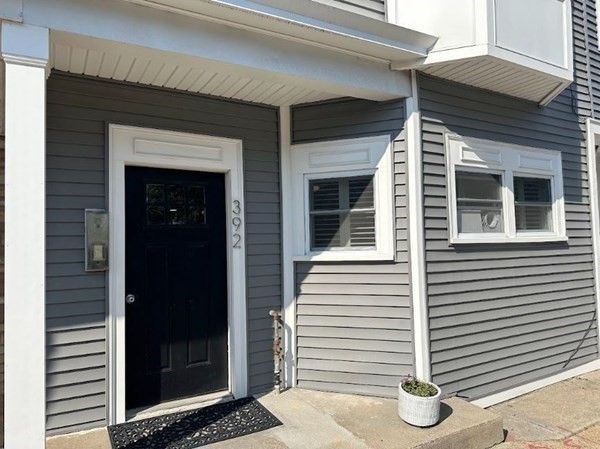
20 photo(s)
|
Boston, MA 02127
(South Boston)
|
Sold
List Price
$459,000
MLS #
73322842
- Condo
Sale Price
$435,000
Sale Date
6/5/25
|
| Rooms |
3 |
Full Baths |
1 |
Style |
Mid-Rise |
Garage Spaces |
0 |
GLA |
449SF |
Basement |
No |
| Bedrooms |
1 |
Half Baths |
0 |
Type |
Condominium |
Water Front |
No |
Lot Size |
449SF |
Fireplaces |
0 |
| Condo Fee |
$104 |
Community/Condominium
|
This incredible first floor, one-bedroom condo was fully renovated to the studs and ready for its
next owner! Conveniently located in the heart of South Boston, the location cannot be beat with easy
access to Broadway's restaurants & shopping, but tucked away from the main strip to create a quiet
setting. 2-minute walk to the beach, convenient highway access, and steps to the bus. The brand new
kitchen includes soft-close custom cabinetry, quartz countertops with high top seating, updated
backsplash, and new Yale appliances. Other highlights include a fully renovated bathroom with high
end finishes, new in-unit washer/dryer, new, re-wired electrical panel, updated plumbing, new LVT
flooring, hot water heater (2020), roof (2023), siding (2021) and much more. The open concept
kitchen to living room is perfect for cooking and entertaining. Come see this beautiful,
meticulously redone condo today!
Listing Office: Realty Advisors, Listing Agent: Michael Fisher
View Map

|
|
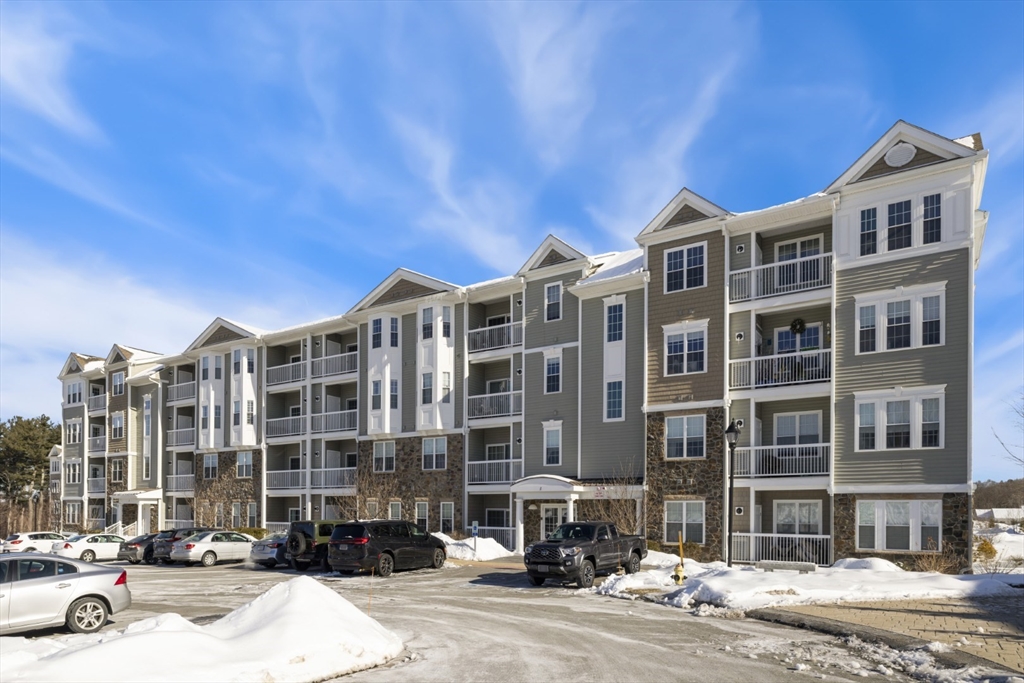
39 photo(s)
|
Andover, MA 01810
|
Sold
List Price
$634,900
MLS #
73337076
- Condo
Sale Price
$630,000
Sale Date
6/3/25
|
| Rooms |
5 |
Full Baths |
2 |
Style |
Mid-Rise |
Garage Spaces |
2 |
GLA |
1,490SF |
Basement |
No |
| Bedrooms |
2 |
Half Baths |
0 |
Type |
Condominium |
Water Front |
No |
Lot Size |
0SF |
Fireplaces |
0 |
| Condo Fee |
$664 |
Community/Condominium
Riverside Woods
|
Welcome home to this private sun-filled top floor corner unit at Riverside Woods. Beautiful
wainscoting and columns in foyer, living room & dining room enhancing its elegant appeal. The open
layout is perfect for entertaining. Large kitchen w/granite countertops, plenty of cabinets and
stainless appliances. Island with seating in addition to peninsula overlooking the living room which
offers lots of natural light & access to private balcony with beautiful sunsets. Master bedroom has
walk-in closet & en-suite bath with granite counters, dual sinks & step-in shower. Guest bedroom
with double closet. Additional features include utility room with washer & dryer, 2 car parking in
heated garage plus additional off street parking. Community ammenities includes club house with
fitness center, multipurpose room, outside grilling stations, outside gathering area, and walking
trails! Fabulous opportunity in Andover for 62 + Community!
Listing Office: Littlefield Real Estate, LLC, Listing Agent: Keith Littlefield
View Map

|
|
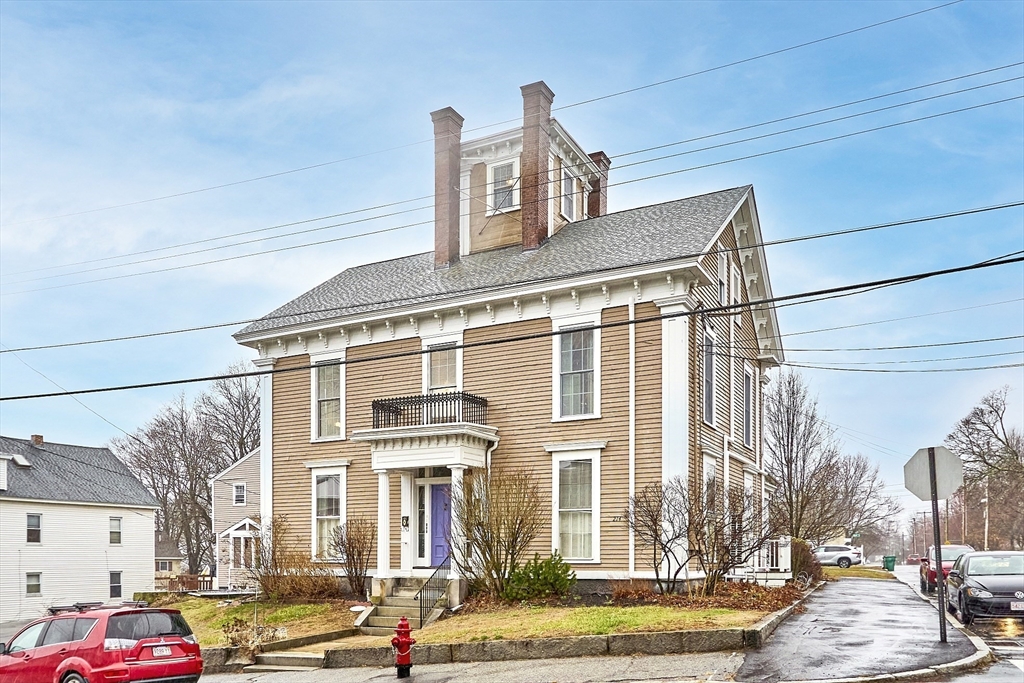
40 photo(s)
|
Lowell, MA 01850-2545
|
Sold
List Price
$270,000
MLS #
73350810
- Condo
Sale Price
$336,000
Sale Date
5/15/25
|
| Rooms |
5 |
Full Baths |
1 |
Style |
Garden |
Garage Spaces |
0 |
GLA |
1,100SF |
Basement |
Yes |
| Bedrooms |
1 |
Half Baths |
0 |
Type |
Condominium |
Water Front |
No |
Lot Size |
0SF |
Fireplaces |
0 |
| Condo Fee |
$230 |
Community/Condominium
Churchill Estates Condominiums
|
This PRISTINE, WELL-MAINTAINED 1-bedroom condo exudes old world charm yet is replete with modern
elegance. SO MANY upgrades and updates! The FULLY REMODELED KITCHEN has beautiful cabinets
w/pull-out shelving & both interior & under cabinet lighting, gorgeous stone countertops, island
w/storage, dimmable pendant & recessed lighting & stainless steel appliances. The FULLY REMODELED
BATH includes a new tiled walk-in shower, new vanity & lighting, new skylight & new stacked washer
and dryer. The living room has large windows, stylish wood accent walls, attractive Italianate
crown moulding & an exquisite Pottery Barn mirror over the marble faux fireplace. Separate office
with b/i shelving & exterior balcony. Large primary bedroom w/2 closets & a spiral staircase to the
"tower" which can be used as another room or as storage. New windows. New exterior doors.
Ductless heating and cooling. All new interior paint. Basement storage. Exterior deck. Nearby
park. Truly a MUST SEE!
Listing Office: Keller Williams Realty, Listing Agent: Deborah Higgins
View Map

|
|
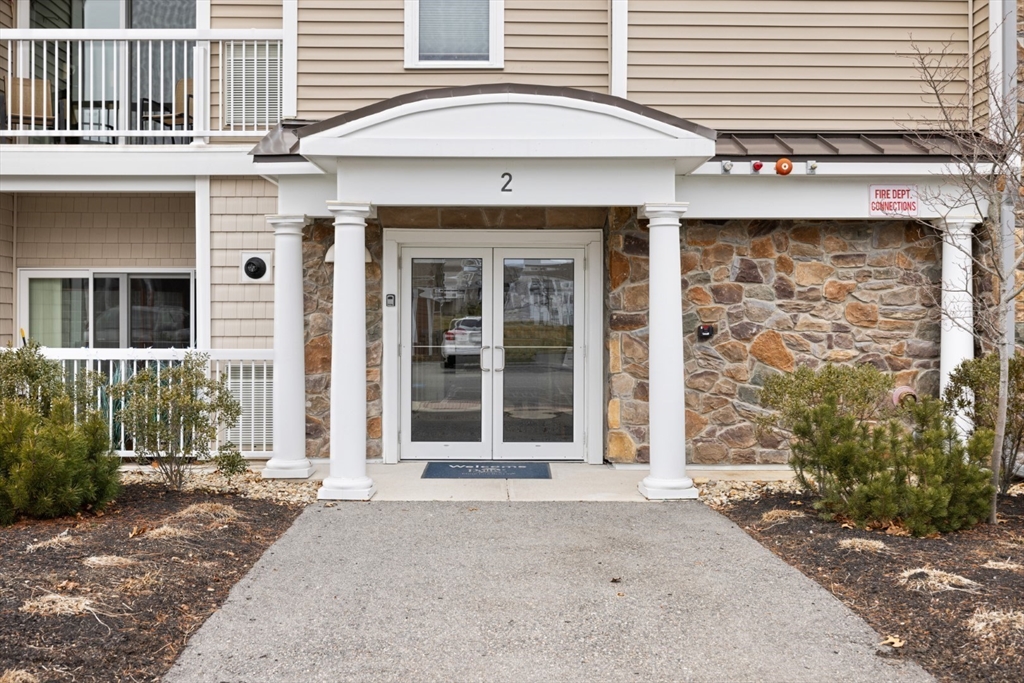
37 photo(s)
|
Andover, MA 01810
|
Sold
List Price
$439,000
MLS #
73324106
- Condo
Sale Price
$435,000
Sale Date
4/3/25
|
| Rooms |
4 |
Full Baths |
1 |
Style |
Mid-Rise |
Garage Spaces |
1 |
GLA |
1,020SF |
Basement |
No |
| Bedrooms |
1 |
Half Baths |
0 |
Type |
Condominium |
Water Front |
No |
Lot Size |
0SF |
Fireplaces |
0 |
| Condo Fee |
$491 |
Community/Condominium
Riverside Woods
|
Desirable Riverside Woods is a highly sought after Adult 62+ community. Located next to
conservation land along the Merrimack River with wooded views that are spectacular in every season.
This condo offers an open-concept kitchen with stainless appliances, center island and granite
counters. Large bedroom with walk-in closet and an additional room that could be used as a home
office, dining room, or second bedroom. Nice sized living room with sliders out to your private
balcony where you can enjoy a cup of coffee with beautiful views. Fresh paint throughout unit. This
unit comes with a deeded parking space in a climate controlled underground garage which is
conveniently located next to the elevator. Convenient in-unit laundry. Central air, gas heat. The
community includes an active clubhouse, fitness center, multipurpose room, outside grilling
stations, outside gathering area, and walking trails. Plenty of parking. Come and experience the
charm and comfort of Riverside Woods!
Listing Office: Littlefield Real Estate, LLC, Listing Agent: Keith Littlefield
View Map

|
|
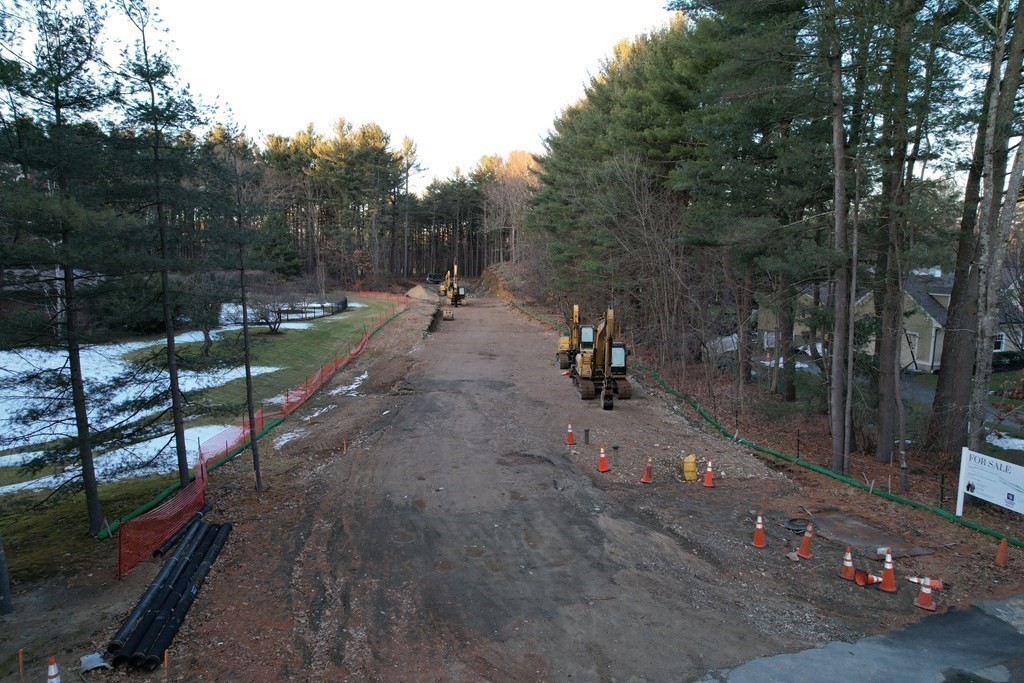
15 photo(s)

|
Lynnfield, MA 01940
|
Sold
List Price
$1,299,000
MLS #
73073585
- Land
Sale Price
$1,200,000
Sale Date
5/13/25
|
| Type |
Residential |
# Lots |
4 |
Lot Size |
1.05A |
| Zoning |
RD |
Water Front |
No |
|
|
LOT 1 IS 400' DOWN VALLIS WAY ON LEFT. This is a unique chance to build a dream home on level ground
& free of wetlands, which is indeed a rarity. note that the price mentioned is for the land only.
The binder coat of paving is complete This gorgeous subdivision, encompassing a scenic 7-acre area,
will eventually house just four homes, making it a private and desirable location. The options for
building are flexible, Offering the choice of using an independent builder. Prospective buyers or
visitors should remember to coordinate with the listing agent The zoning allowing a 4 bedroom home
plus offices is suitable for 3500-7000 sq ft homes. There are no wetlands in this
subdivision.
Listing Office: Coldwell Banker Realty - Lynnfield, Listing Agent: Rossetti/Poti Team
View Map

|
|
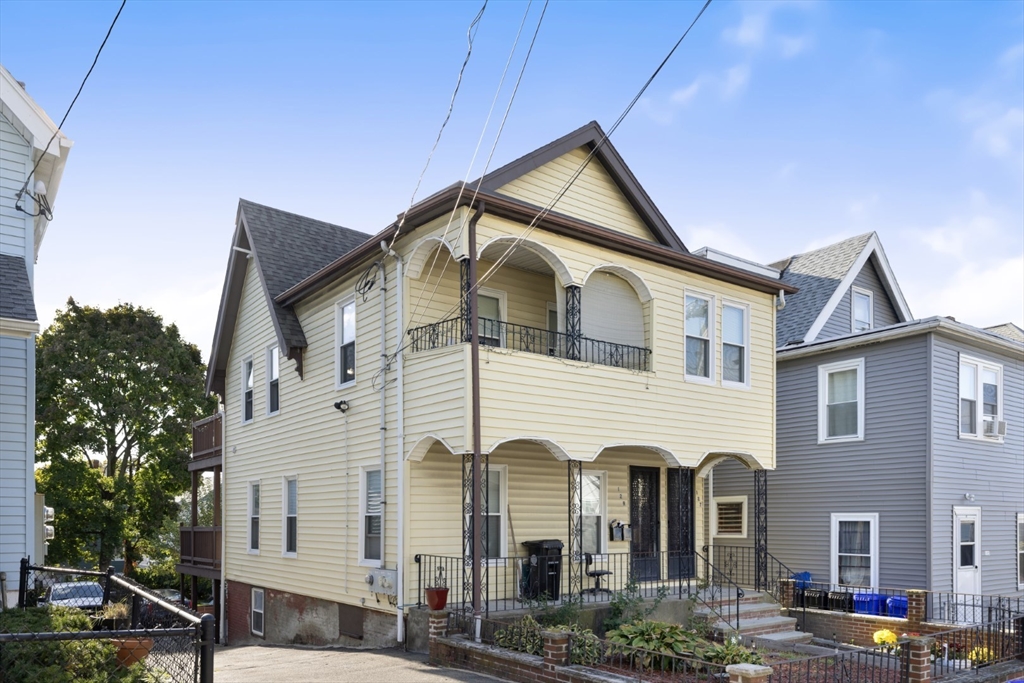
40 photo(s)
|
Malden, MA 02148-5727
|
Sold
List Price
$849,900
MLS #
73380631
- Multi-Family
Sale Price
$875,000
Sale Date
7/14/25
|
| # Units |
2 |
Rooms |
10 |
Type |
2 Family |
Garage Spaces |
0 |
GLA |
1,636SF |
| Heat Units |
0 |
Bedrooms |
4 |
Lead Paint |
Certified Treated |
Parking Spaces |
8 |
Lot Size |
6,351SF |
Solid two family located near Malden Square on the Everett line. This home was completely updated 13
years ago with all new systems including heat, electrical, Central air, windows, roof, kitchens and
baths. The first floor unit has a spacious living room, huge eat-in kitchen, 2 good size bedrooms,
and a tiled full bath with a tub & shower. The second floor unit has 2 bedrooms, a front porch, a
sizable eat-in kitchen open to a large living room and an oversized tiled full bathed with tub,
shower and laundry hook-up. Deck off the rear leading to the huge driveway and the substantial yard.
Full walk-out basement is great for storage or finishing for game room and has additional washer &
dryer hook-up in basement. Close to Orange line. Delivered vacant. Lead compliant certificate
attached.
Listing Office: Littlefield Real Estate, LLC, Listing Agent: Deborah Miller
View Map

|
|
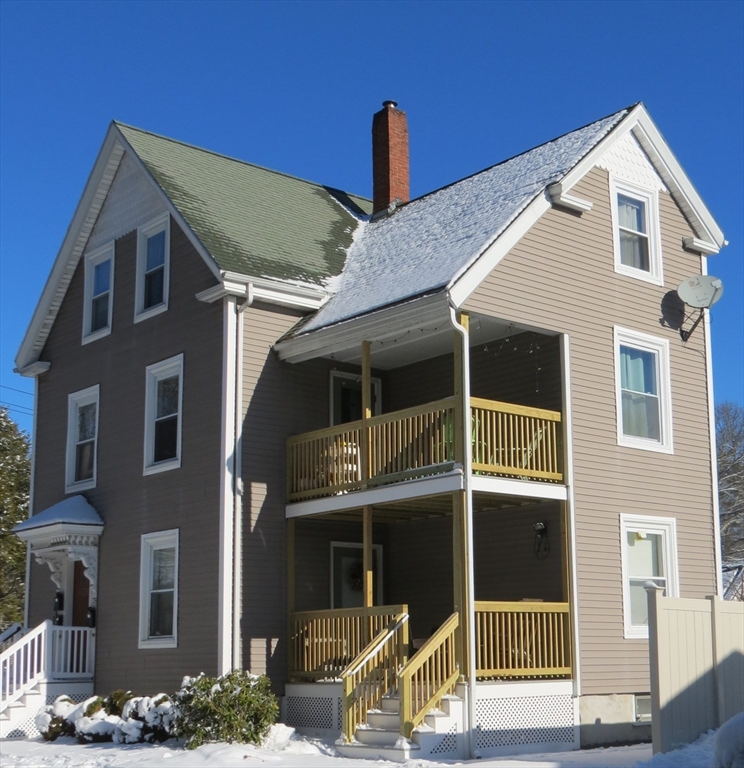
30 photo(s)
|
Beverly, MA 01915-1141
|
Sold
List Price
$924,000
MLS #
73326203
- Multi-Family
Sale Price
$890,000
Sale Date
2/21/25
|
| # Units |
3 |
Rooms |
11 |
Type |
3 Family |
Garage Spaces |
2 |
GLA |
2,153SF |
| Heat Units |
0 |
Bedrooms |
5 |
Lead Paint |
Unknown |
Parking Spaces |
2 |
Lot Size |
4,696SF |
This well-maintained three-family property is ideally located just a short walk from Wenham Lake,
offering scenic trails for exploration. The property is conveniently situated approximately one
mile from Route 128. The first and second-floor units each feature two bedrooms, with porches/decks
off the living rooms. The third-floor unit includes one bedroom. Each unit is equipped with a
dishwasher, refrigerator, and stove. Utilities, including heat, hot water, and electricity, are all
metered separately, and there is a coin-operated washer and dryer in a common area in the basement.
All units have a full bathroom. Additionally, the property includes two garage spaces and shared on
and off-street parking. Its prime location provides easy access to trails, shopping, restaurants,
major roadways, and commuter rail services.
Listing Office: Century 21 North East, Listing Agent: Mark Sampson
View Map

|
|
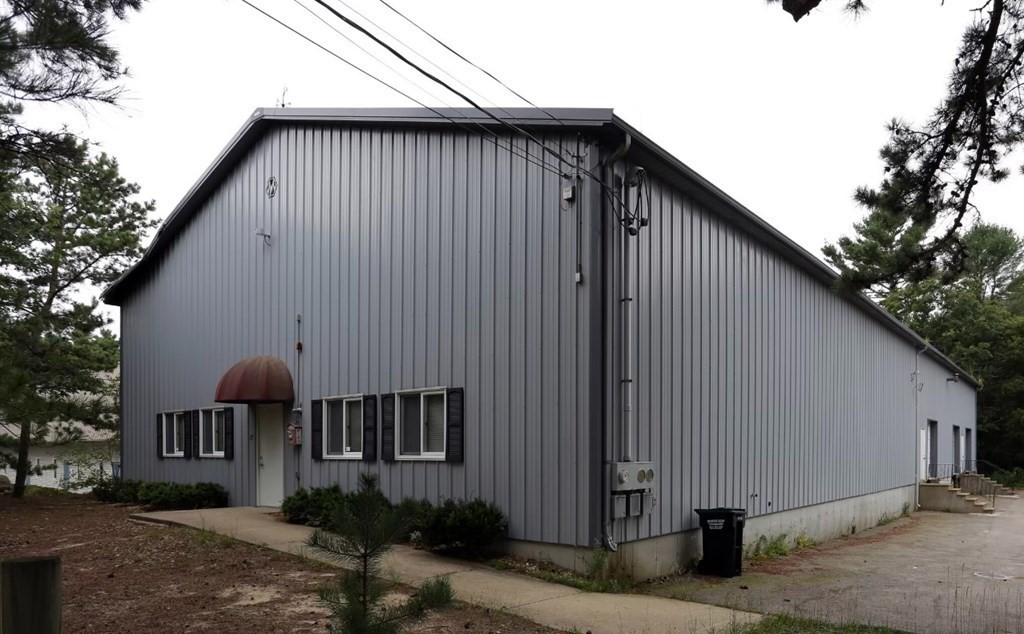
3 photo(s)
|
Wareham, MA 02576
|
Sold
List Price
$2,499,999
MLS #
73361249
- Rental
Sale Price
$1,550,000
Sale Date
9/5/25
|
| Rooms |
0 |
Full Baths |
0 |
Style |
|
Garage Spaces |
0 |
GLA |
0SF |
Basement |
Yes |
| Bedrooms |
0 |
Half Baths |
0 |
Type |
|
Water Front |
No |
Lot Size |
|
Fireplaces |
0 |
19 Patterson Brook Road is a 7,020 sqft Industrial Building Situated on 1.3 Acres with easy access
to Rt 195 and Rt 495. Property is for Sale and Lease. Lease option is $10,000 a month Triple
Net.
Listing Office: Littlefield Real Estate, LLC, Listing Agent: Justin Kloack
View Map

|
|
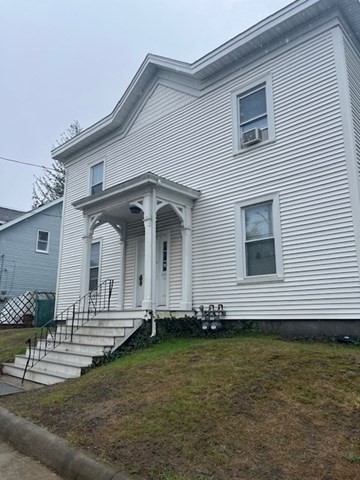
15 photo(s)
|
Saugus, MA 01906
|
Rented
List Price
$2,800
MLS #
73365134
- Rental
Sale Price
$2,800
Sale Date
5/14/25
|
| Rooms |
4 |
Full Baths |
2 |
Style |
|
Garage Spaces |
0 |
GLA |
1,200SF |
Basement |
Yes |
| Bedrooms |
2 |
Half Baths |
0 |
Type |
Apartment |
Water Front |
No |
Lot Size |
|
Fireplaces |
1 |
Charming spacious, two bedroom, 1 bath unit in well maintained multi-family on Lincoln Avenue. This
unit boasts high ceilings, oversized rooms, lots of closets, custom hardwoods, elegant period
details and large sunny windows. Conveniences include two off-street parking spaces, coin-op
laundry, easy access to highways and scenic bike trail and a spacious back yard. This unit is
available June1st and won't last long!
Listing Office: Littlefield Real Estate, Listing Agent: Lauren Barton
View Map

|
|
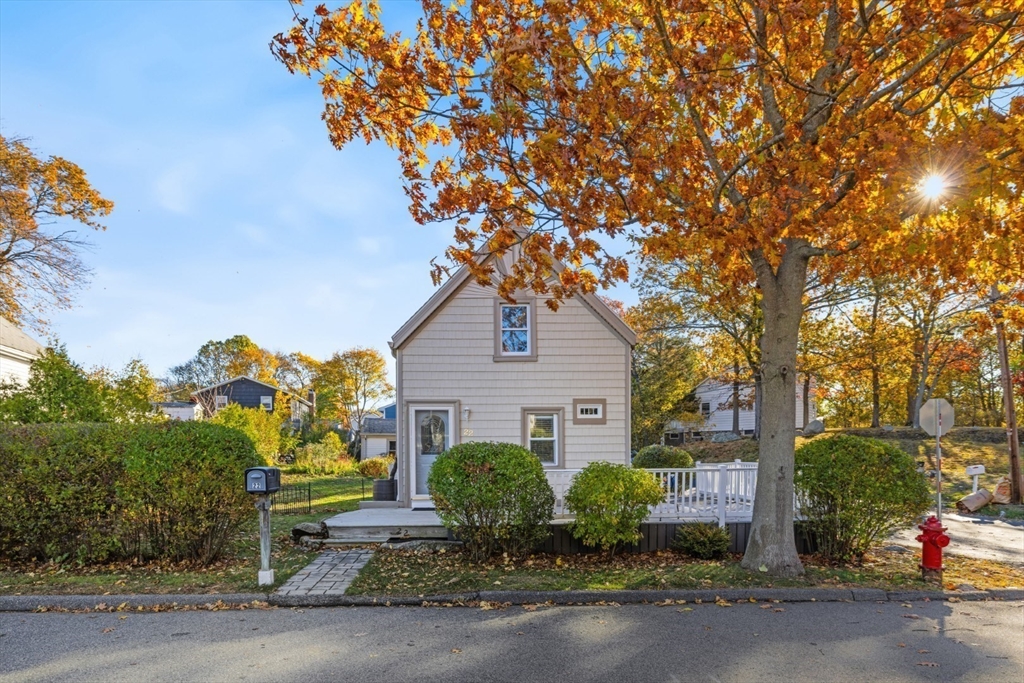
36 photo(s)
|
Saugus, MA 01906
|
Sold
List Price
$459,900
MLS #
73451916
- Single Family
Sale Price
$461,000
Sale Date
12/11/25
|
| Rooms |
3 |
Full Baths |
1 |
Style |
Colonial |
Garage Spaces |
0 |
GLA |
714SF |
Basement |
Yes |
| Bedrooms |
1 |
Half Baths |
0 |
Type |
Detached |
Water Front |
No |
Lot Size |
5,001SF |
Fireplaces |
0 |
Perfect condo alternative in this pristine 3 room, 1 bed, 1 bath home. Located off the center of
town on a nice corner lot, this house has great opportunity for expansion potential. With 714 square
feet of living area, the residence offers an intimate and manageable space, perfect for creating a
cozy atmosphere. Large eat-in kitchen with lots of cabinets, breakfast bar and Corian counters.
Living room offers bow window and is open to the kitchen. Upper floor offers the main bedroom with
walk-in closet and skylight. Used to be 2 bedrooms. Lots of updates and improvements have been made
in the last 5 years. 3 new ductless mini splits for both heating and cooling. Some newer roofing,
flooring, electrical and insulation. Full basement for storage. Detached shed used to be garage and
can be easily returned back. Close to public transportation, stores, restaurants and rail trail.
Great commuter location. Twenty minutes to Boston and Logan Airport and 45 minutes to NH
border.
Listing Office: Littlefield Real Estate, LLC, Listing Agent: Deborah Miller
View Map

|
|
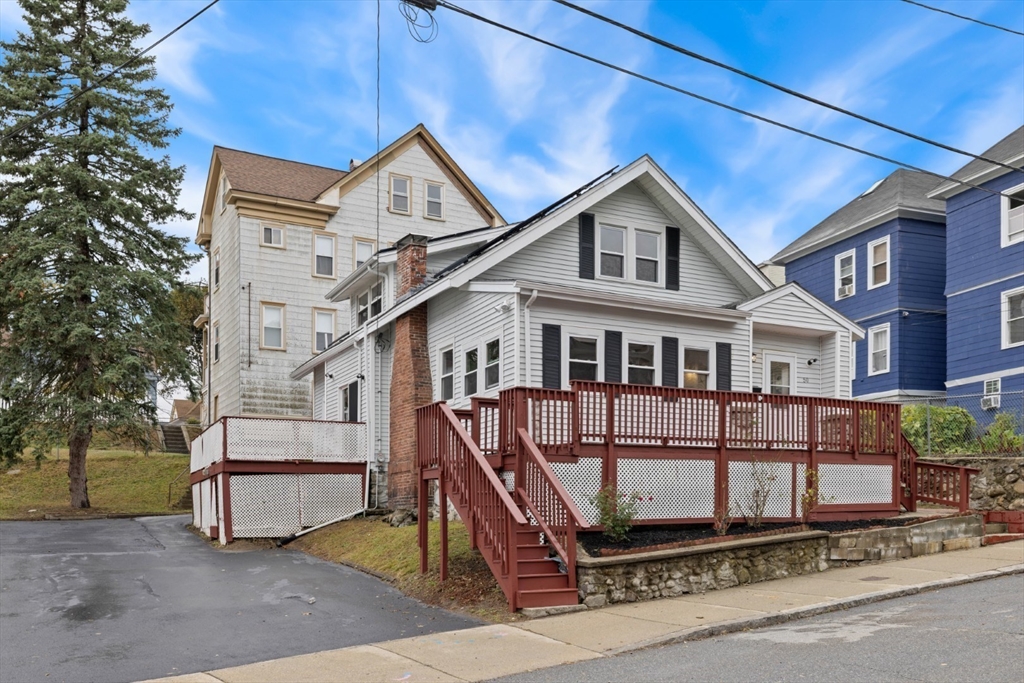
38 photo(s)
|
Lawrence, MA 01841
|
Sold
List Price
$529,000
MLS #
73444071
- Single Family
Sale Price
$550,000
Sale Date
11/25/25
|
| Rooms |
7 |
Full Baths |
1 |
Style |
Colonial |
Garage Spaces |
0 |
GLA |
1,688SF |
Basement |
Yes |
| Bedrooms |
4 |
Half Baths |
1 |
Type |
Detached |
Water Front |
No |
Lot Size |
4,864SF |
Fireplaces |
1 |
Welcome to 50 Shawmut St..... a single-family home brimming with potential and character. 4 bedrooms
and 1.5 baths offering flexible living arrangements with 1688 square feet of living area promising
comfortable accommodation. 4 car parking. Maintenance free Vinyl Siding. Newer roof. Newer high
efficiency gas heating system. Fresh paint throughout. Nice size basement ready for finishing. This
single-family residence presents a wonderful canvas for creating your ideal living space. Solar
panels provide an eco-friendly energy boost, adding long-term savings potential. Located steps away
from Gagnon Park. Conveniently located near I-93, offering easy access to shopping, dining, and
commuter routes. Don’t miss this opportunity to make this home your own.
Listing Office: Littlefield Real Estate, LLC, Listing Agent: Keith Littlefield
View Map

|
|
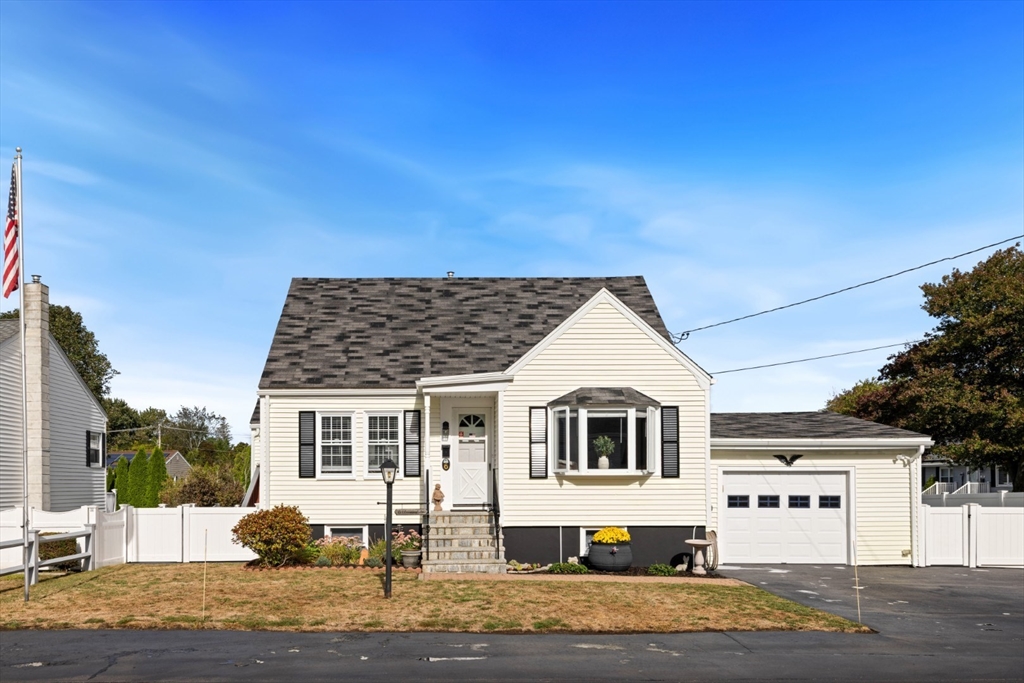
41 photo(s)
|
Saugus, MA 01906
|
Sold
List Price
$699,900
MLS #
73432687
- Single Family
Sale Price
$725,000
Sale Date
11/12/25
|
| Rooms |
6 |
Full Baths |
1 |
Style |
Cape |
Garage Spaces |
1 |
GLA |
1,917SF |
Basement |
Yes |
| Bedrooms |
3 |
Half Baths |
1 |
Type |
Detached |
Water Front |
No |
Lot Size |
7,000SF |
Fireplaces |
0 |
Buyer's remorse is your gain! Picture perfect cape located on a nice side street situated on a
corner lot. This perfectly maintained home offers the a great place to establish your roots. Upon
entering you will be graced by the spacious living room with a big bow window offering lots of
natural light and a dining area open to the granite and stainless kitchen. Also, on the first floor
is a bedroom and a fully tiled updated bath. There are 2 front to back bedrooms on the second floor
with ample closets, built-ins and storage. The fully finished basement offers a family room as well
as a play area and a half bath. Mudroom off the kitchen leads to a huge deck and fenced yard with
shed. Great home for entertaining and outdoor enjoyment. Oversized one car garage with storage. Gas
heat 2010, Hot water 2020. Don’t miss this pristine home!! Great commuter location.
Listing Office: Littlefield Real Estate, LLC, Listing Agent: Deborah Miller
View Map

|
|

39 photo(s)
|
Lynn, MA 01904-1746
|
Sold
List Price
$759,900
MLS #
73429714
- Single Family
Sale Price
$770,000
Sale Date
11/7/25
|
| Rooms |
7 |
Full Baths |
3 |
Style |
Split
Entry |
Garage Spaces |
1 |
GLA |
2,314SF |
Basement |
Yes |
| Bedrooms |
3 |
Half Baths |
0 |
Type |
Detached |
Water Front |
No |
Lot Size |
10,481SF |
Fireplaces |
0 |
Set back off the street sideways on the lot offering the owners an abundance of privacy. This
updated 3 bedroom, 3 bathroom home which was built in 2000 is not only spacious throughout but it
offers a flexible floor plan and very usable living space. Its new owners will appreciate the
updated kitchen featuring the stainless steel appliances and the quartz countertops open to the
dining area. There is also a formal dining room which could serve as living room if you prefer. Off
that area is an amazing sunroom overlooking the private fenced yard with above ground pool, patio,
gazebo and deck. The sunroom also includes a retractable awning! Bedrooms are all great sizes and
baths have all been updated. The lower level includes a massive family room with full bath and
laundry leading to oversized garage. Heat is 5 years old and roof is 2 yrs with 50 yr transferable
warranty. Located in Ward One across from Sluice Pond. Don't miss out on this one!
Listing Office: Littlefield Real Estate, LLC, Listing Agent: Deborah Miller
View Map

|
|
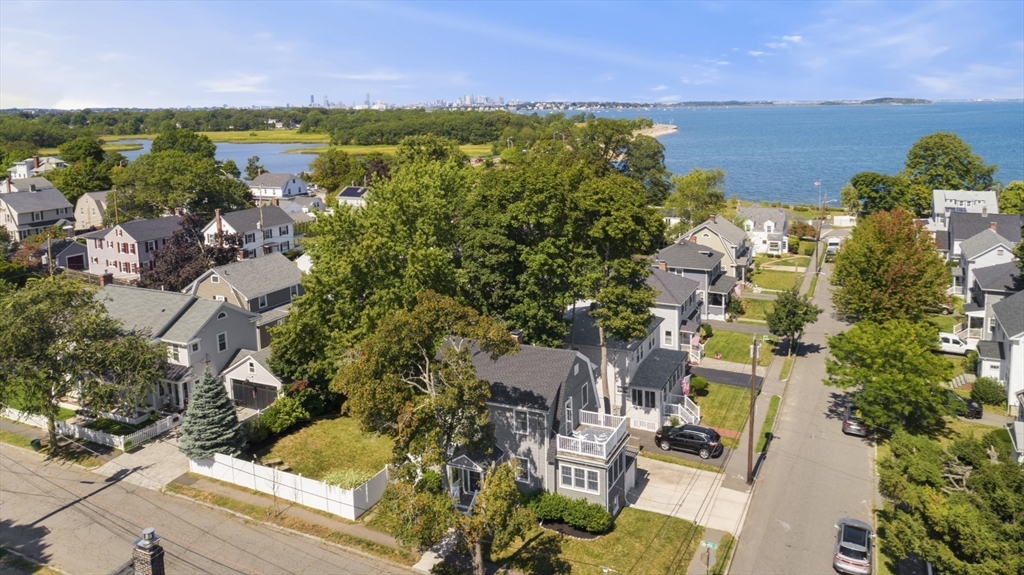
42 photo(s)

|
Quincy, MA 02169
(Merrymount)
|
Sold
List Price
$825,000
MLS #
73433888
- Single Family
Sale Price
$900,000
Sale Date
10/30/25
|
| Rooms |
7 |
Full Baths |
2 |
Style |
Colonial |
Garage Spaces |
0 |
GLA |
1,932SF |
Basement |
Yes |
| Bedrooms |
3 |
Half Baths |
1 |
Type |
Detached |
Water Front |
No |
Lot Size |
4,952SF |
Fireplaces |
1 |
Welcome to this very meticulously kept, seaside home nestled in Quincy's most sought-after
neighborhood! This 3-bed, 2.5 bath Colonial offers coastal living w/views of the ocean from sunroom
& 2nd fl. primary balcony & just a short walk to private Merrymount assoc. beach & Wollaston beach.
New roof & renovated throughout in 2008-2010 is an open foyer leading to dining/kitchen area
w/plenty of cabinet space, 1/2 bath & deck to backyard. Cherry hardwood floors throughout continue
to a bright living rm w/wood fireplace, open to sunroom w/several windows & views of the water.
Upstairs you'll find a spacious primary bedroom w/walk-in closet & French door leading to balcony
w/lovely water view. Full tiled bath & 2 more bedrooms; 1 leading to a walk-up attic w/plenty
storage space. Add'l family room in basement w/3/4 bath & tile, elec. radiant heated floors, utility
rm, workshop, laundry, sink & enclosed storage rm w/garage door entry. Close to all transit, Quincy
Center & Perkins playground.
Listing Office: Littlefield Real Estate, LLC, Listing Agent: Danielle Ventre
View Map

|
|
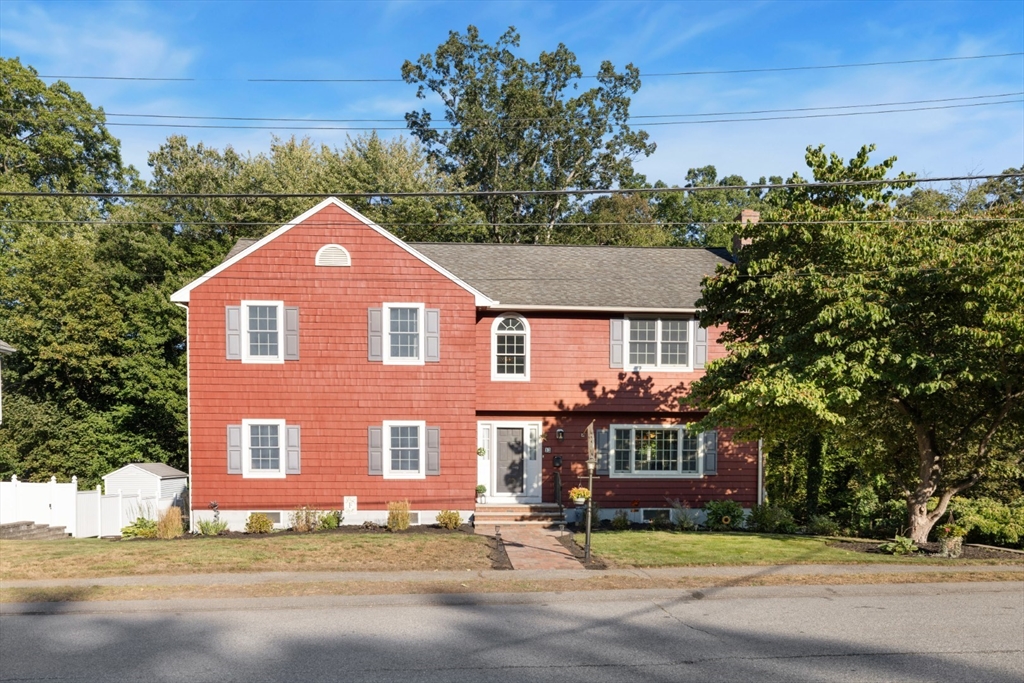
42 photo(s)
|
Lynnfield, MA 01940
|
Sold
List Price
$975,000
MLS #
73426494
- Single Family
Sale Price
$1,120,000
Sale Date
10/15/25
|
| Rooms |
8 |
Full Baths |
3 |
Style |
Colonial |
Garage Spaces |
1 |
GLA |
2,568SF |
Basement |
Yes |
| Bedrooms |
4 |
Half Baths |
0 |
Type |
Detached |
Water Front |
No |
Lot Size |
10,010SF |
Fireplaces |
1 |
Well loved family home in a great neighborhood is looking for the perfect buyer to fall in love
with. This home has served its sellers well. You will be greeted with a beautiful open foyer, large
formal fireplace dining room, updated cherry kitchen with granite counters and stainless appliances
and a dining area with a slider to deck overlooking the yard. Rounding out the first floor is a full
bath, a bedroom which could be a home office if need be, and the relaxing living room where you will
be dying to kick your shoes off to unwind. The second level offers a massive primary suite with a
huge walk-in closet, and another big closet and an updated ensuite with beautiful double vanities
and a shower. Two more extra large bedrooms with plenty of closet space and another fully updated
bath with tile flooring, two separate vanities, and laundry. Level yard for entertaining. One car
garage under. Walk-out basement and plenty of storage and closets!! Do not miss out on this
beautiful home.
Listing Office: Littlefield Real Estate, LLC, Listing Agent: Deborah Miller
View Map

|
|
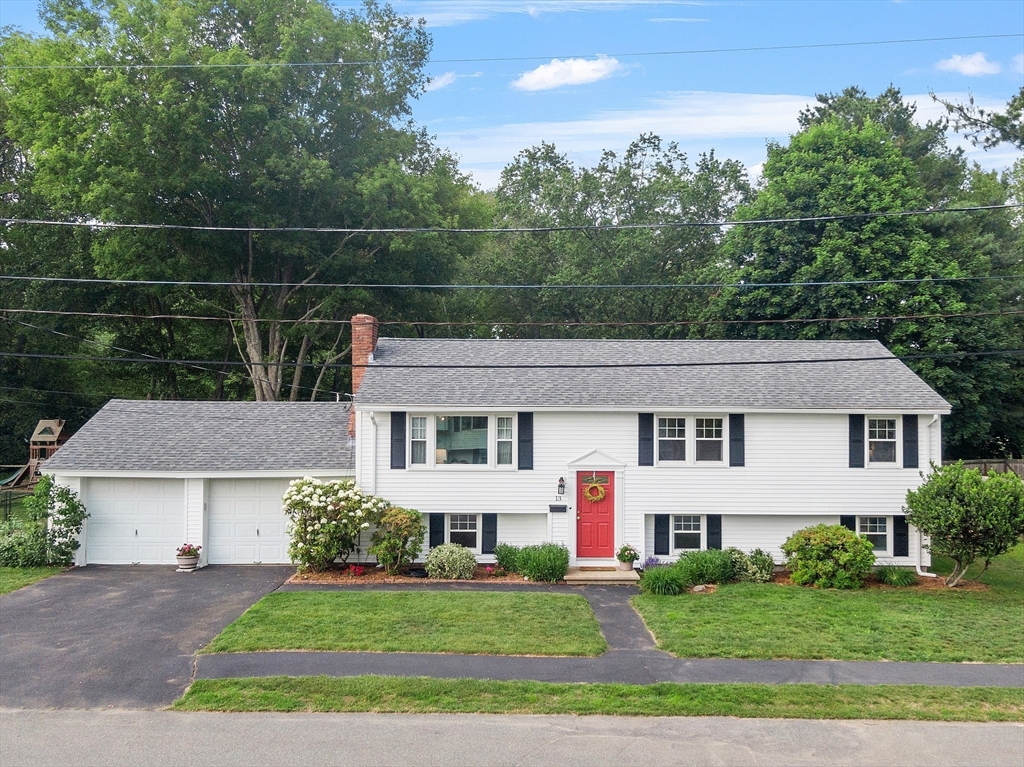
39 photo(s)

|
Peabody, MA 01960
(West Peabody)
|
Sold
List Price
$749,900
MLS #
73420261
- Single Family
Sale Price
$820,000
Sale Date
10/9/25
|
| Rooms |
9 |
Full Baths |
2 |
Style |
Split
Entry |
Garage Spaces |
2 |
GLA |
1,998SF |
Basement |
Yes |
| Bedrooms |
4 |
Half Baths |
0 |
Type |
Detached |
Water Front |
No |
Lot Size |
15,002SF |
Fireplaces |
1 |
Lovely move in condition split entry home just waiting for you to enjoy the private yard, 2 decks
and pool! Enter the foyer to the main level with open floor plan consisting of the living room with
large window, wood burning fireplace which is open to the dining room, both with hardwood floors.
Nice bright white kitchen with SS appliances and recessed lighting and a small dining area perfect
for grabbing a quick bite! Just off the kitchen is the heated sunroom with slider to the deck and
yard. The main floor offers 3 bedrooms all with hardwood floors plus a beautifully updated full bath
with stunning tile in tub/shower. The lower level offers a versatile space that could be used as a
family room or play room. Bonus room is set up as exercise room plus an additional bedroom and 3/4
bath. Laundry room, large pantry closet, access to the two car garage with work space. New sunroom
roof 2025. New stove 8/25. Lower level previously used as in-law w/ kitchen would be easy to
re-establish.
Listing Office: Coldwell Banker Realty - Lynnfield, Listing Agent: Evelyn Rockas
View Map

|
|
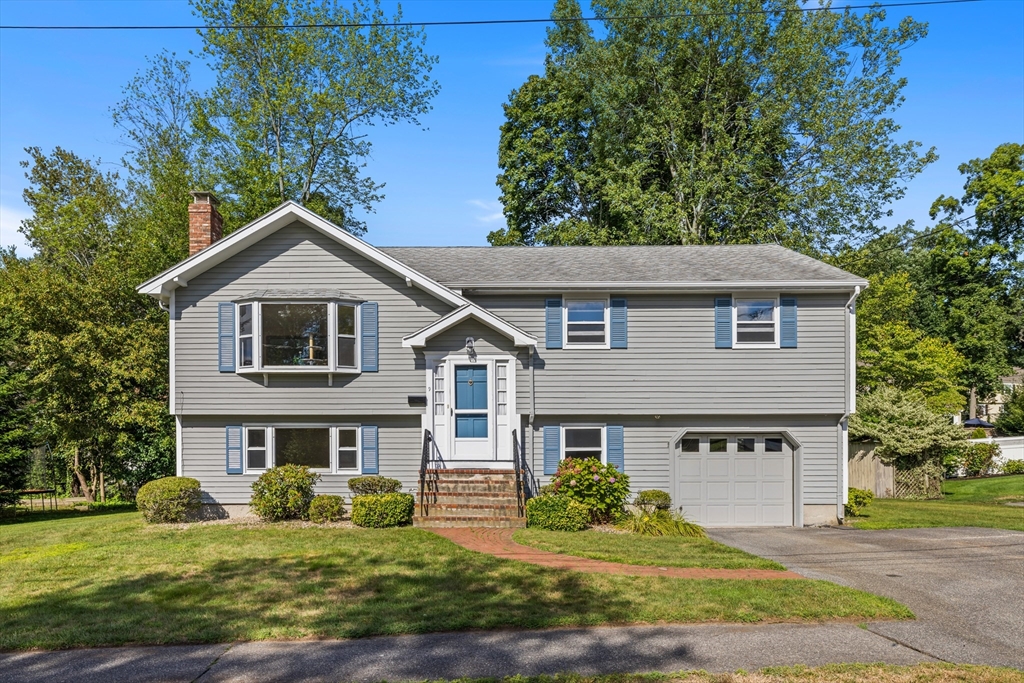
42 photo(s)

|
Reading, MA 01867
|
Sold
List Price
$799,000
MLS #
73419678
- Single Family
Sale Price
$875,000
Sale Date
9/29/25
|
| Rooms |
9 |
Full Baths |
2 |
Style |
Split
Entry |
Garage Spaces |
1 |
GLA |
1,820SF |
Basement |
Yes |
| Bedrooms |
3 |
Half Baths |
0 |
Type |
Detached |
Water Front |
No |
Lot Size |
10,001SF |
Fireplaces |
1 |
Welcome to this well cared for, 1-owner home for the past 53 yrs. Offering 3+ beds, 2 baths, and
finished basement in this very desirable West Side neighborhood! Open living/dining room area with
sliders leading to back deck and eat-in kitchen waiting for your updates. Hardwood floors throughout
the first level, even under rugs, with 3 good size bedrooms and pull-down attic. Finished basement
offers another living room area with a brick and wood fireplace and 2-additional rooms that could be
used as bedrooms and/or office space. 3/4 tile bath with washer & dryer, some freshly painted rooms
and new vinyl flooring throughout. Separate utility room, FHW gas heat & newer central air system,
1-car garage. on a level 10,001 SqFt. lot and mature bushes. Come be a part of this amazing
neighborhood! 1st showings start at Open House Thurs. 08/21, 12-1:30, Sat. & Sun.
11-12:30pm.
Listing Office: Littlefield Real Estate, LLC, Listing Agent: Danielle Ventre
View Map

|
|
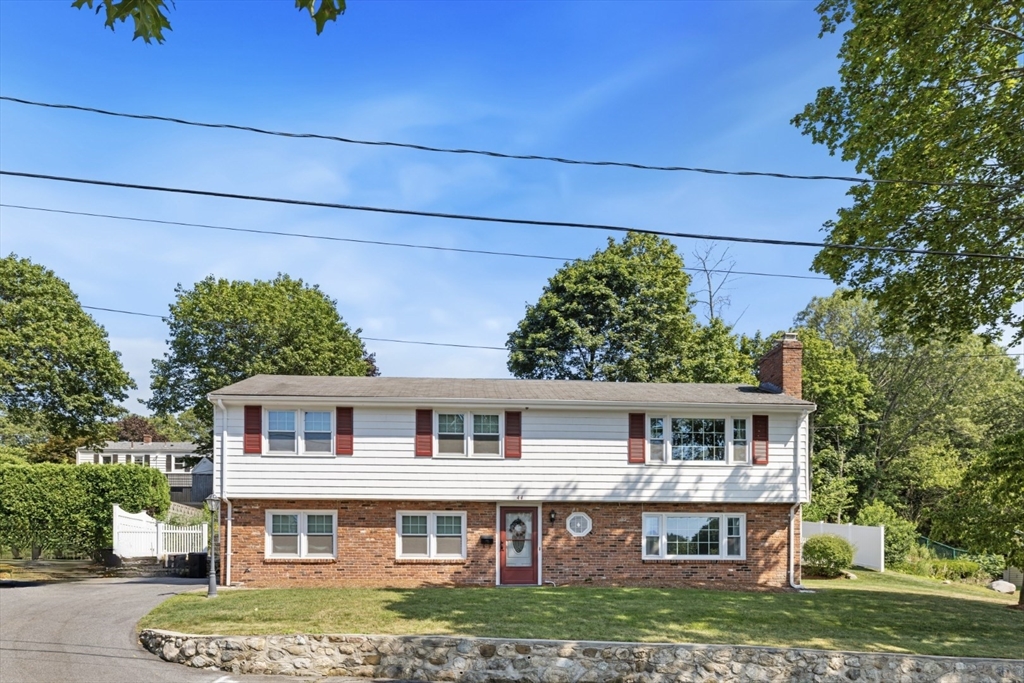
42 photo(s)
|
Saugus, MA 01906
|
Sold
List Price
$849,900
MLS #
73412047
- Single Family
Sale Price
$880,000
Sale Date
9/25/25
|
| Rooms |
10 |
Full Baths |
2 |
Style |
Raised
Ranch |
Garage Spaces |
0 |
GLA |
2,850SF |
Basement |
Yes |
| Bedrooms |
5 |
Half Baths |
0 |
Type |
Detached |
Water Front |
No |
Lot Size |
10,450SF |
Fireplaces |
2 |
Nestled on a tree-lined street, this residence offers a unique opportunity to establish roots in a
desirable location. With 2850 sqft of living area, the home provides ample space for a multitude of
uses. The 5 bedrooms offer flexibility, allowing for dedicated guest rooms, home offices, or
extended family living to suit your individual needs and preferences. Envision each room tailored to
your specific desires, creating personalized sanctuaries within this substantial home. Featuring an
updated kitchen with stainless appliances and quartz countertops all opened to the dining room,
fireplace living room and great room addition. Also on the upper level, there are 3 good size
bedrooms and a nicely updated full bath. Lower level offers 2 bedrooms, kitchenette, 3/4 bath and
spacious fireplace family room, with a separate entrance. Beautiful Trex deck off the great room
overlooking the yard. The expansive yard is perfect for gardening, recreation, or simply enjoying
the open air.
Listing Office: Littlefield Real Estate, LLC, Listing Agent: Deborah Miller
View Map

|
|

34 photo(s)

|
Saugus, MA 01906
|
Sold
List Price
$899,900
MLS #
73393725
- Single Family
Sale Price
$880,000
Sale Date
8/14/25
|
| Rooms |
8 |
Full Baths |
3 |
Style |
Contemporary |
Garage Spaces |
2 |
GLA |
2,340SF |
Basement |
Yes |
| Bedrooms |
3 |
Half Baths |
0 |
Type |
Detached |
Water Front |
No |
Lot Size |
10,001SF |
Fireplaces |
2 |
Spectacular Custom Built Contemporary home in Saugus' highly desirable Indian Valley neighborhood
available for the 1st time ! This Beautiful sun drenched home boasts an open living space w/Soaring
vaulted ceilings, skylights & stunning floor-to-ceiling Italian marble fireplace. Gorgeous Kitchen
sure to impress w/custom built cabinetry, double oven, huge island, SS appliances, wine chiller &
beautiful stone countertops. Enjoy a bright, spacious dining room w/slider to large composite deck.
Stunning Master Suite features spa bath & glass enclosed shower. Two add'l Large Bedrooms & 2nd Full
Bath complete the main level. Large fireplaced Finished Lower Level features Full bath & Separate
entrance - ideal as a Family room, 4th Bedroom or Guest Suite for friends & Extended family. Enjoy a
Huge private level yard, 2 Level deck & oversized 2 Car Garage. GREAT LOCATION - quiet, safe &
friendly upscale neighborhood mins to shopping, dining, main highways & Boston ! OH SAT 11:30-1:30,
SUN 12-2pm
Listing Office: Mass Realty Properties, Listing Agent: Andy Mass
View Map

|
|
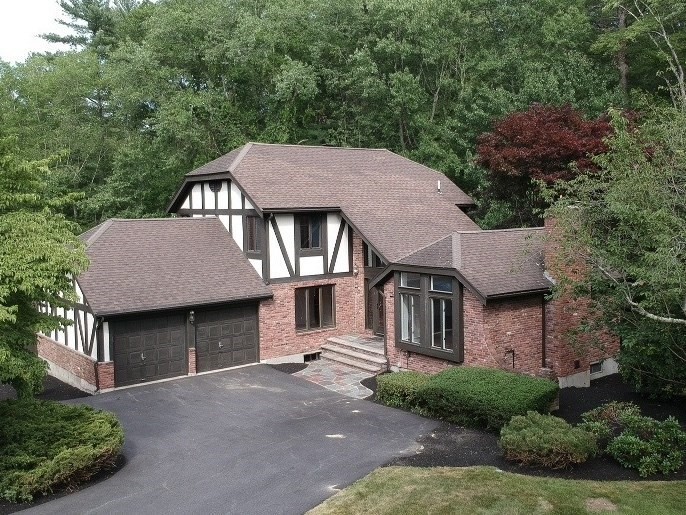
33 photo(s)
|
North Reading, MA 01864
|
Sold
List Price
$950,000
MLS #
73400640
- Single Family
Sale Price
$1,030,000
Sale Date
8/8/25
|
| Rooms |
9 |
Full Baths |
3 |
Style |
Contemporary |
Garage Spaces |
2 |
GLA |
2,157SF |
Basement |
Yes |
| Bedrooms |
3 |
Half Baths |
0 |
Type |
Detached |
Water Front |
No |
Lot Size |
34,804SF |
Fireplaces |
2 |
Located on a quiet cul-de-sac in a beautiful neighborhood. This Tudor home style home has a lot to
offer. Upon entering you will be greeted by a spacious foyer adjacent to a front to back fireplace
living room. The formal dining room and family room are both located off the granite kitchen making
entertaining easy. Also off the fireplace family room is a huge deck to professionally landscaped
private yard. The second floor offers 3 good size bedrooms with the primary having access to the
main bathroom. Finished lower level is perfect for au-pair, teen suite with a full bath already in
place. 2 car attached garage and more!
Listing Office: Littlefield Real Estate, LLC, Listing Agent: Keith Littlefield
View Map

|
|

42 photo(s)
|
Saugus, MA 01906-2205
|
Sold
List Price
$1,399,999
MLS #
73372561
- Single Family
Sale Price
$1,321,250
Sale Date
7/28/25
|
| Rooms |
10 |
Full Baths |
3 |
Style |
Colonial |
Garage Spaces |
3 |
GLA |
4,500SF |
Basement |
Yes |
| Bedrooms |
4 |
Half Baths |
1 |
Type |
Detached |
Water Front |
No |
Lot Size |
20,778SF |
Fireplaces |
1 |
Open House Sat & Sun 12- 1:30. *Google Street view does not represent current conditions.* New
Construction. Stunning Colonial features a covered farmers porch, 4 beds, 3.5 baths located on a
nice side street, open concept with hardwood floors throughout. Custom granite kitchen showcases an
expansive 11’ island & looks into Dining room for an entertainer’s dream. Café appliances.
Breakfast area for a table with windows & door overlooking huge backyard & deck. Open to the Kitchen
is a family room adjourning a mudroom with access to 1 of 3 garages, deck, entry door, and ½ bath.
Upstairs, the primary suite has a Spa-like bath & wall length closet. Three additional beds with
great closets & main bath with Laundry. The walk-out LL features a MASSIVE space perfect for
in-laws, or great room with ¾ bath. This house is energy Efficient, triple pane windows, closed cell
foam insulation, heat pump system for heat & AC, ERV unit in attic, prepped for EV & Solar
hook-ups. Detached 2 car garage.
Listing Office: Littlefield Real Estate, LLC, Listing Agent: Deborah Miller
View Map

|
|
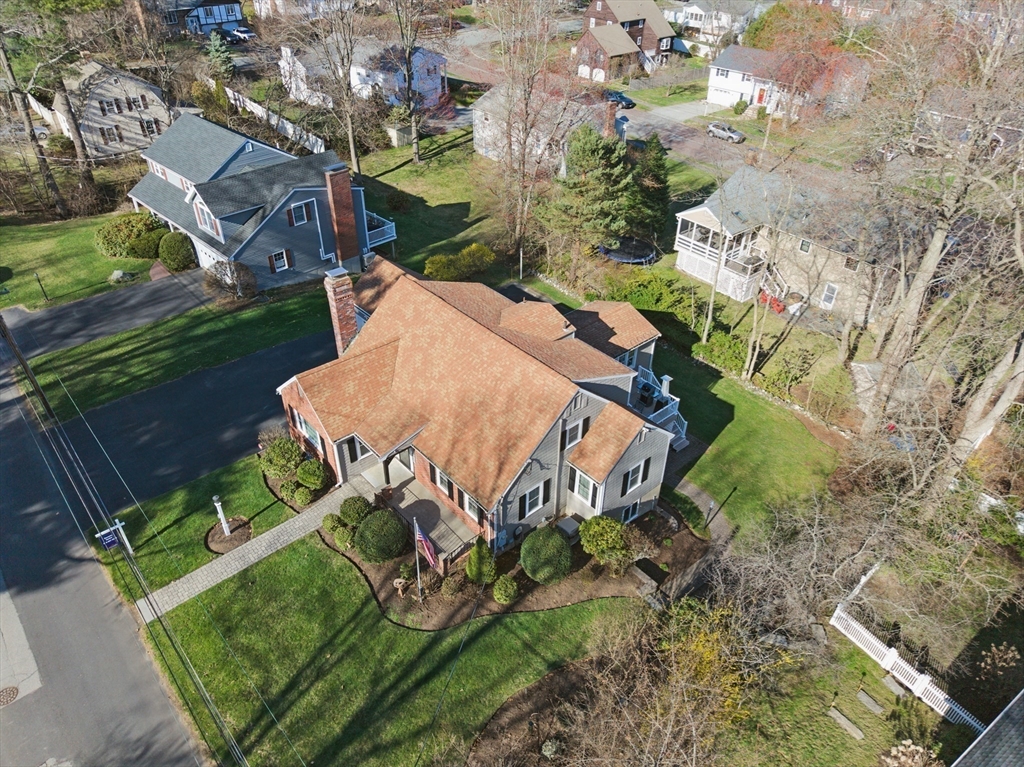
42 photo(s)

|
Reading, MA 01867
|
Sold
List Price
$1,299,000
MLS #
73365469
- Single Family
Sale Price
$1,299,000
Sale Date
7/21/25
|
| Rooms |
8 |
Full Baths |
3 |
Style |
Cape |
Garage Spaces |
1 |
GLA |
3,315SF |
Basement |
Yes |
| Bedrooms |
4 |
Half Baths |
1 |
Type |
Detached |
Water Front |
No |
Lot Size |
10,001SF |
Fireplaces |
1 |
Must see to believe the over 3315 SqFt of living space in this 4-bed, 3.5 bath, Expanded Cape in a
desirable West Side neighborhood w/same owners for 20 yrs! Many updates including, expansive kitchen
w/large quartz island, granite countertops, tons of cabinet space, wet bar, ice machine, Wolf
6-burner gas stove, double ovens & warming draw,1/2 bath, pantry area & laundry rm. Tons of natural
light open to dining/family rm perfect for entertaining which leads to outdoor deck. 2 good size
bedrrms, main bath and open front foyer area w/2-closets leading to living rm w/cozy gas fireplace.
2nd level has another full bath, landing w/built-ins, 2 large bedrms w/lots of attic space for
storage, carpets w/HW underneath. Large, finished basement w/living space for extended family, 3/4
bath, mech/storage rm, workshop & 2-add'l entrances & patio area. Newer mech: Buderus boiler, Unico
AC, updated elec, ext storage under garage & beautiful, manicured landscaping.
Listing Office: Littlefield Real Estate, LLC, Listing Agent: Danielle Ventre
View Map

|
|

27 photo(s)
|
Gloucester, MA 01930
(West Gloucester)
|
Sold
List Price
$479,000
MLS #
73381940
- Single Family
Sale Price
$505,000
Sale Date
7/9/25
|
| Rooms |
7 |
Full Baths |
1 |
Style |
Cape |
Garage Spaces |
0 |
GLA |
1,183SF |
Basement |
Yes |
| Bedrooms |
2 |
Half Baths |
1 |
Type |
Detached |
Water Front |
No |
Lot Size |
8,712SF |
Fireplaces |
1 |
A wonderful property located in a charming West Gloucester neighborhood just minutes from the
highway, commuter rail, Stacy boulevard, parks and beaches. This home conveniently allows for
single-level living as the primary bedroom, full bath, kitchen, spacious living-room and bonus room
are all located on the main level. Upstairs in the finished attic is a half bathroom, delightful
second bedroom and potential for third walk-through bedroom. Additional note-worthy features
include a peaceful screened-in back porch - equipped with ceiling fan and overhead lighting, a
covered front porch overlooking Essex Ave, and a sizable electric-powered exterior shed. Showings
begin at open houses SAT 5/31 11-12:30 & SUN 6/1 11-12:30. Offers due TUES 6/3 @ 3. Please allow 24
hr response time.
Listing Office: Vadala Real Estate, Listing Agent: Kaela Sexton
View Map

|
|
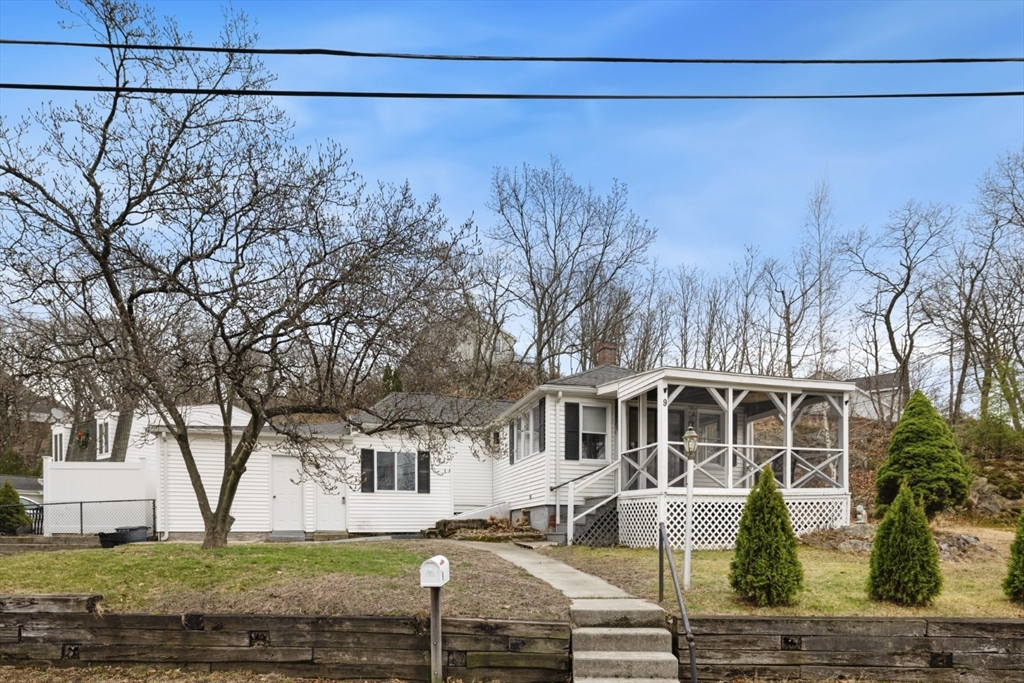
32 photo(s)
|
Saugus, MA 01906
|
Sold
List Price
$475,000
MLS #
73352478
- Single Family
Sale Price
$530,000
Sale Date
5/8/25
|
| Rooms |
5 |
Full Baths |
1 |
Style |
Ranch,
Bungalow |
Garage Spaces |
0 |
GLA |
980SF |
Basement |
Yes |
| Bedrooms |
3 |
Half Baths |
0 |
Type |
Detached |
Water Front |
No |
Lot Size |
9,701SF |
Fireplaces |
0 |
Affordable 3 bedroom, 1 bath ranch located on nice dead end street. This home offers a fully
applianced kitchen with gas cooking, stainless appliances, washer and dryer hook-up off of a great
mudroom. Room for dining table open to the living room with slider to porch and side yard. Two
bedrooms are in good size with ample closets. Small bedroom has large closet right outside the room
which is great for a child or home office. Pull down attic for storage. Room for expansion in the
attached 16 x 30 storage space. Heat, hot water, and roof are less than 10 years old. Located just
15-20 minutes North of Boston, walk to T-Bus stop, 20 minutes to Logan Airport, close to area
beaches, shopping, restaurants, and major routes. Why Rent when you could own?!
Listing Office: Littlefield Real Estate, LLC, Listing Agent: Deborah Miller
View Map

|
|
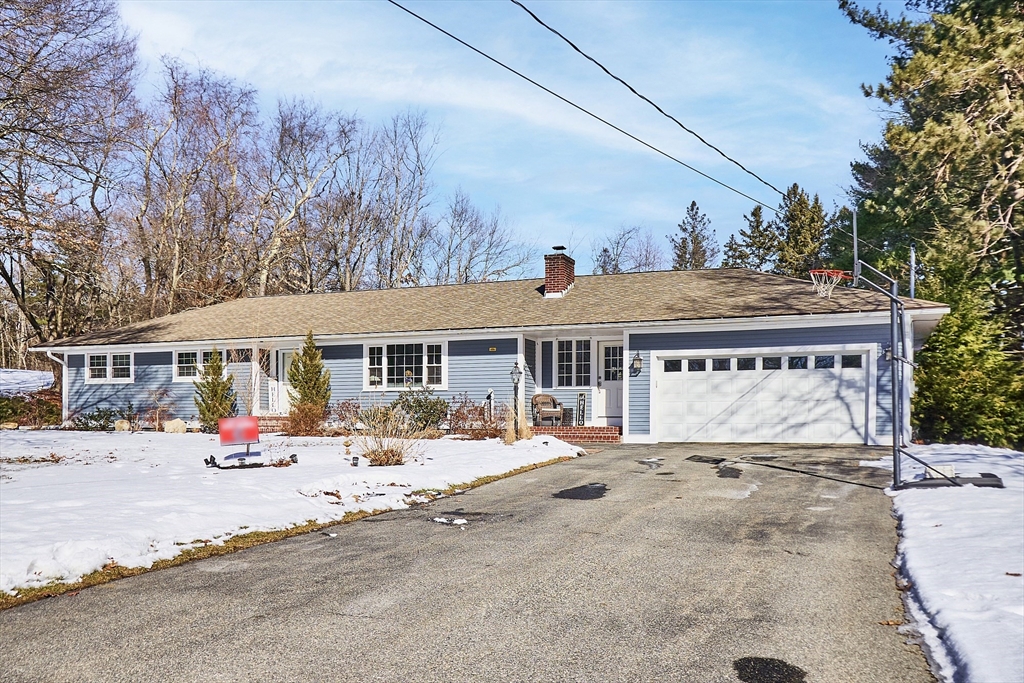
37 photo(s)
|
Andover, MA 01810
|
Sold
List Price
$997,000
MLS #
73333859
- Single Family
Sale Price
$1,040,000
Sale Date
3/14/25
|
| Rooms |
11 |
Full Baths |
2 |
Style |
Ranch |
Garage Spaces |
2 |
GLA |
2,722SF |
Basement |
Yes |
| Bedrooms |
3 |
Half Baths |
0 |
Type |
Detached |
Water Front |
No |
Lot Size |
38,768SF |
Fireplaces |
1 |
Charming Updated Home in Andover, Massachusetts. This beautifully updated home offers a perfect
blend of New England charm and modern convenience. Recent renovations have transformed this home,
featuring an updated kitchen,stylish updated bathrooms and a spacious new mud room. The home is
equipped with 200 amp electrical service and new high efficiency boiler, ensuring modern comfort and
reliability. For tech savy owners, this property boasts smart phone integration for the eleven zone
sprinkler system and state of the art pent air professional pool filtration system. A backyard Oasis
Awaits, step outside into your private back yard retreat, whether entertaining guest or unwinding
after a long day, this peaceful retreat offer unmatched serenity. Additional updates include new
doors and windows. enhancing energy efficiency and curb appeal, Many more upgrades to see. Minutes
from Boston. Close to top rated schools.. Few streets over from Andover Country Club.OPEN HOUSE
2/16/25 12-2PM
Listing Office: Villanova Realty, Listing Agent: Frank Auciello
View Map

|
|
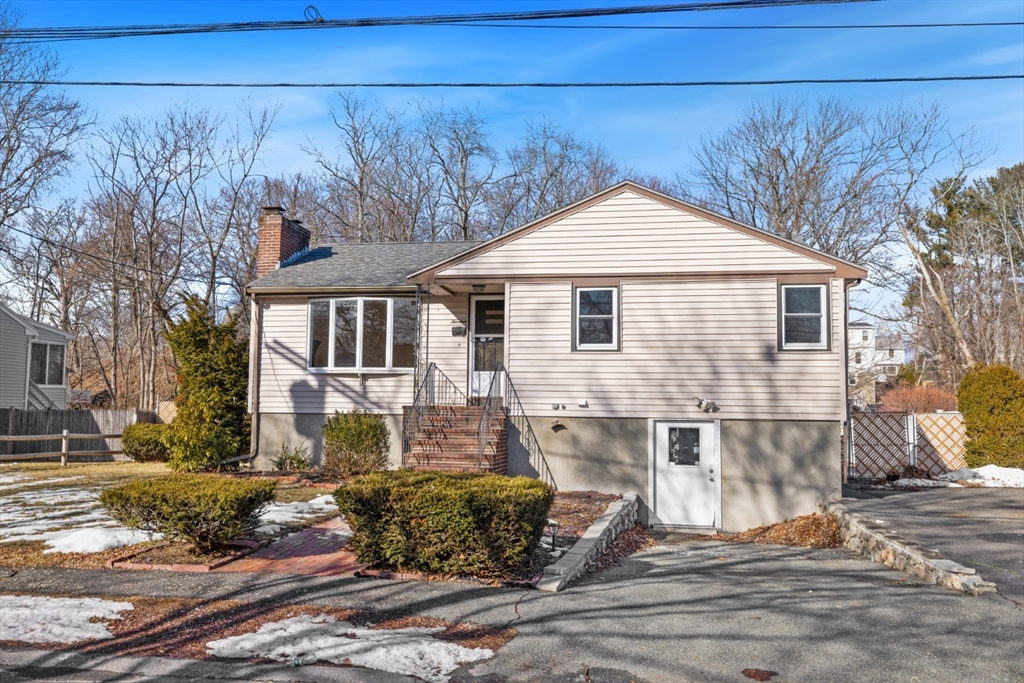
32 photo(s)
|
Saugus, MA 01906
|
Sold
List Price
$619,999
MLS #
73332825
- Single Family
Sale Price
$635,000
Sale Date
2/28/25
|
| Rooms |
7 |
Full Baths |
1 |
Style |
Ranch |
Garage Spaces |
0 |
GLA |
1,600SF |
Basement |
Yes |
| Bedrooms |
3 |
Half Baths |
1 |
Type |
Detached |
Water Front |
No |
Lot Size |
7,675SF |
Fireplaces |
1 |
Come see this 3 bed 1.5 bath Ranch. The1st floor has hardwood flooring throughout. Central AC. 2
heat sources..Forced hot water by oil and heat pump. Newer windows and roof. Maintenance-free vinyl
siding. Fresh paint throughout. The finished lower level offers a second kitchen and spacious living
room. Great for the extended family!! Great side street location. Walking distance to Saugus Center,
Saugus Belmonte Elementary school and the rail trail. Easy highway access and close to shopping,
entertainment, and all the offerings of the Northshore. 15 minute drive to Boston.
Listing Office: Littlefield Real Estate, LLC, Listing Agent: Keith Littlefield
View Map

|
|
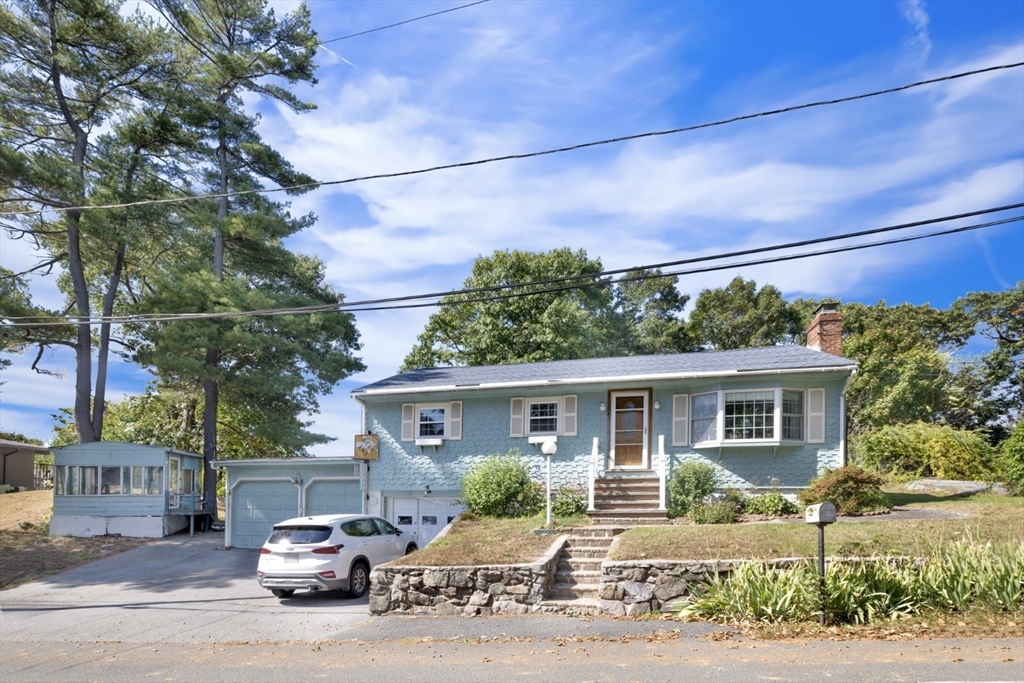
26 photo(s)
|
Saugus, MA 01906
|
Sold
List Price
$699,000
MLS #
73326385
- Single Family
Sale Price
$720,000
Sale Date
2/28/25
|
| Rooms |
8 |
Full Baths |
2 |
Style |
Ranch |
Garage Spaces |
3 |
GLA |
2,120SF |
Basement |
Yes |
| Bedrooms |
3 |
Half Baths |
0 |
Type |
Detached |
Water Front |
No |
Lot Size |
9,300SF |
Fireplaces |
2 |
Welcome to this charming ranch in Saugus. Desirable features include oversized living room, 3
generous size bedrooms, fire-placed family room, kitchen with peninsula and stainless steel
appliances. Custom entertainment center with fireplace and new 75" Samsung TV. New wall to wall
carpet. Fresh paint throughout. Slider off of the living room leads to a deck and yard. Newer roof.
This delightful property offers a versatile floor plan to suit your needs. The lower level includes
a bonus kitchen, 3/4 bath, family room and office. Laundry hook ups on both levels. The pull-down
attic stairs provide ample storage for your belongings. 3 garage spaces for the car enthusiast.
Walking distance to Saugus Center and the rail trail. Easy highway access and close to shopping,
entertainment, and all the offerings of the Northshore. 15 minute drive to Boston.
Listing Office: Littlefield Real Estate, LLC, Listing Agent: Keith Littlefield
View Map

|
|
Showing 31 listings
|