Home
Single Family
Condo
Multi-Family
Land
Commercial/Industrial
Mobile Home
Rental
All
Show Open Houses Only
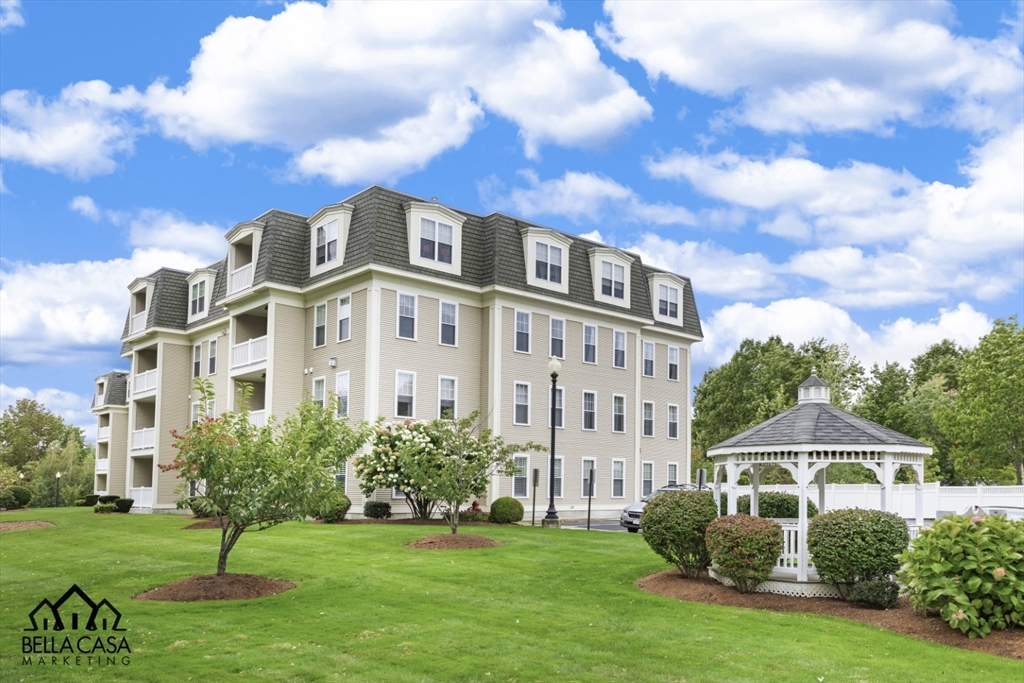
41 photo(s)
|
Saugus, MA 01906
|
Sold
List Price
$549,900
MLS #
73449806
- Condo
Sale Price
$552,000
Sale Date
11/24/25
|
| Rooms |
5 |
Full Baths |
2 |
Style |
Garden,
Low-Rise |
Garage Spaces |
1 |
GLA |
1,256SF |
Basement |
No |
| Bedrooms |
2 |
Half Baths |
0 |
Type |
Condominium |
Water Front |
No |
Lot Size |
0SF |
Fireplaces |
1 |
| Condo Fee |
$459 |
Community/Condominium
Pleasant Hills
|
Welcome to Pleasant Hill! This highly desirable 2 bedroom, 2 bath corner unit is perfect for anyone
who doesn’t want to spend their weekends doing yard work! The layout and convenience of this garden
style condo makes living easy. You will be greeted by an inviting foyer with a big coat closet. 2
spacious bedrooms offering double closets and the primary has its own en-suite with large walk-in
shower. Full bath off the hallway for guests. Granite & stainless kitchen is open to the dining room
and gas fireplace living room. Private balcony off dining room for enjoying warm days and quiet
nights. In unit laundry and 2 parking spots. One spot is in the garage with storage. New heat/ ac
system. New fridge and washer & dryer. Plenty of closet space. Elevator in building. Pet friendly
(Limit 2 per unit under 50lbs). Close to rail trail and public transportation. Close to major
routes, shopping, restaurant and more! Great commuter location to Boston, Logan Airport, and points
North.
Listing Office: Littlefield Real Estate, LLC, Listing Agent: Deborah Miller
View Map

|
|
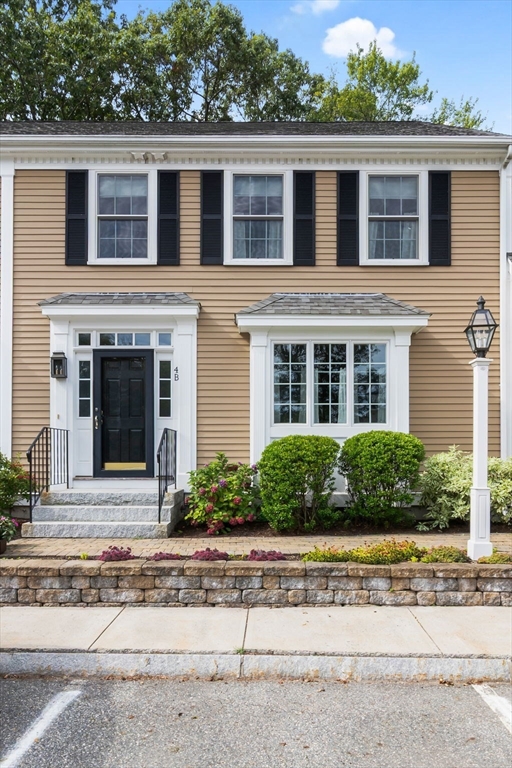
26 photo(s)
|
Salisbury, MA 01952
|
Sold
List Price
$649,900
MLS #
73424754
- Condo
Sale Price
$645,000
Sale Date
10/31/25
|
| Rooms |
6 |
Full Baths |
2 |
Style |
Townhouse |
Garage Spaces |
0 |
GLA |
2,431SF |
Basement |
Yes |
| Bedrooms |
2 |
Half Baths |
1 |
Type |
Condominium |
Water Front |
No |
Lot Size |
0SF |
Fireplaces |
1 |
| Condo Fee |
$528 |
Community/Condominium
The Village At Sawyer Farm
|
Welcome to The Village at Sawyer Farm, a townhouse complex surrounded by nature, tucked away off
Ferry Road located just minutes from Newburyport's vibrant downtown, Salisbury Beach, and Seabrook
NH shopping. This spacious townhouse offers a great layout, spacious ensuite bedrooms and low
maintenance without sacrificing proximity to everything the North Shore has to offer. Commuters will
love the easy access to I-95 and I-495, making travel a breeze. Step inside and be impressed by the
gorgeous interior finishes, including gleaming hardwood floors, crown moulding, custom built in’s
and a thoughtfully designed kitchen that feels both warm and modern. Go downstairs for a large
walk-out space to use as a third bedroom or additional family room. Whether you're enjoying morning
coffee on your private deck, exploring nearby coastal towns, or taking a bike ride on the nearby
rail trail, this townhome offers the best of all worlds. Park right out front with two deeded
spots.
Listing Office: RE/MAX Bentley's, Listing Agent: Lisa Yeastedt
View Map

|
|
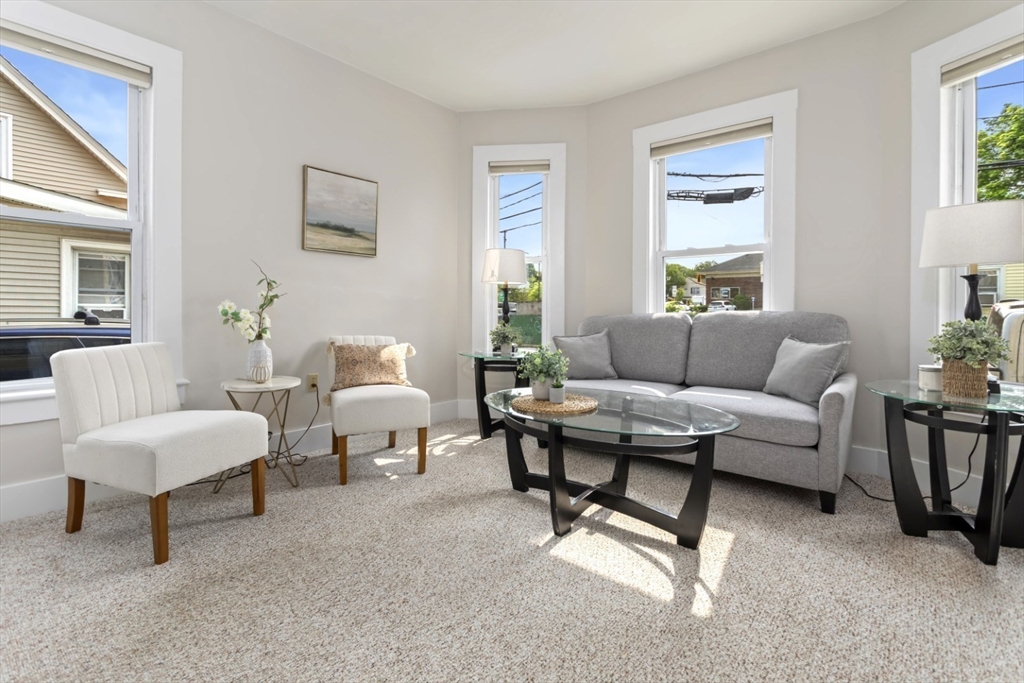
41 photo(s)
|
Beverly, MA 01915
|
Sold
List Price
$399,900
MLS #
73386526
- Condo
Sale Price
$375,000
Sale Date
7/25/25
|
| Rooms |
6 |
Full Baths |
1 |
Style |
2/3 Family |
Garage Spaces |
0 |
GLA |
1,131SF |
Basement |
Yes |
| Bedrooms |
3 |
Half Baths |
0 |
Type |
Condominium |
Water Front |
No |
Lot Size |
0SF |
Fireplaces |
0 |
| Condo Fee |
$250 |
Community/Condominium
162 Park St Condominium
|
Great opportunity to get into home ownership in this 3 bedroom, 1 bath first floor condo in downtown
Beverly. This home features large rooms with high ceilings and a very spacious feel. Plenty of room
for larger furniture in the living room which is open to the formal dining room. Off the front entry
hall is the primary bedroom and full tiled bathroom. The eat-in kitchen has stainless steel
appliances, laundry and a sizable pantry just off of it. Two additional good sized bedrooms off the
kitchen complete this unit. Extra storage in the full basement. Back enclosed porch to enjoy summer
nights. Lots of storage in the full basement. (Storage is at the bottom of the stairs to the right
and to the right and behind the system.) One assigned off street parking and plenty of on street
parking. Walk to area restaurants, stores, parks, theaters, Dane Street Beach, and much more! Close
to major routes & T for great commuter location. Do not miss out on this affordable opportunity! Pet
friendly!
Listing Office: Littlefield Real Estate, LLC, Listing Agent: Deborah Miller
View Map

|
|
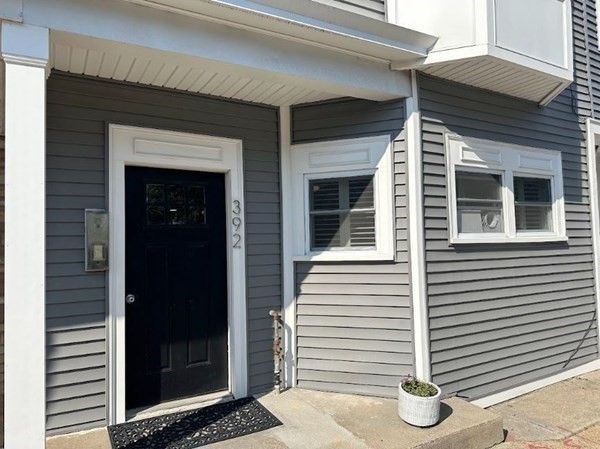
20 photo(s)
|
Boston, MA 02127
(South Boston)
|
Sold
List Price
$459,000
MLS #
73322842
- Condo
Sale Price
$435,000
Sale Date
6/5/25
|
| Rooms |
3 |
Full Baths |
1 |
Style |
Mid-Rise |
Garage Spaces |
0 |
GLA |
449SF |
Basement |
No |
| Bedrooms |
1 |
Half Baths |
0 |
Type |
Condominium |
Water Front |
No |
Lot Size |
449SF |
Fireplaces |
0 |
| Condo Fee |
$104 |
Community/Condominium
|
This incredible first floor, one-bedroom condo was fully renovated to the studs and ready for its
next owner! Conveniently located in the heart of South Boston, the location cannot be beat with easy
access to Broadway's restaurants & shopping, but tucked away from the main strip to create a quiet
setting. 2-minute walk to the beach, convenient highway access, and steps to the bus. The brand new
kitchen includes soft-close custom cabinetry, quartz countertops with high top seating, updated
backsplash, and new Yale appliances. Other highlights include a fully renovated bathroom with high
end finishes, new in-unit washer/dryer, new, re-wired electrical panel, updated plumbing, new LVT
flooring, hot water heater (2020), roof (2023), siding (2021) and much more. The open concept
kitchen to living room is perfect for cooking and entertaining. Come see this beautiful,
meticulously redone condo today!
Listing Office: Realty Advisors, Listing Agent: Michael Fisher
View Map

|
|
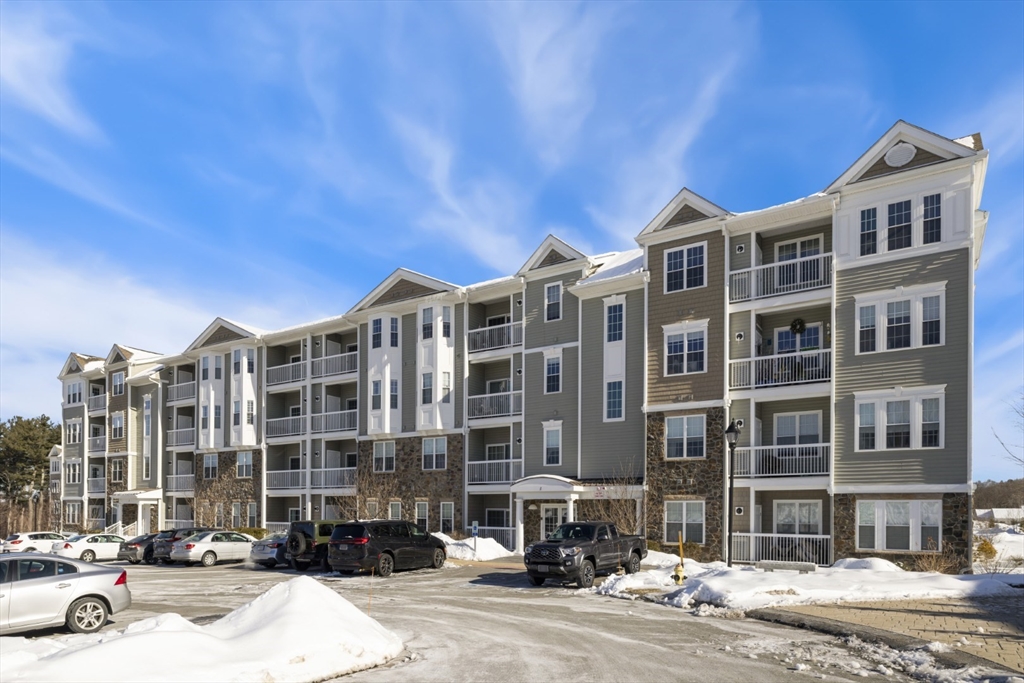
39 photo(s)
|
Andover, MA 01810
|
Sold
List Price
$634,900
MLS #
73337076
- Condo
Sale Price
$630,000
Sale Date
6/3/25
|
| Rooms |
5 |
Full Baths |
2 |
Style |
Mid-Rise |
Garage Spaces |
2 |
GLA |
1,490SF |
Basement |
No |
| Bedrooms |
2 |
Half Baths |
0 |
Type |
Condominium |
Water Front |
No |
Lot Size |
0SF |
Fireplaces |
0 |
| Condo Fee |
$664 |
Community/Condominium
Riverside Woods
|
Welcome home to this private sun-filled top floor corner unit at Riverside Woods. Beautiful
wainscoting and columns in foyer, living room & dining room enhancing its elegant appeal. The open
layout is perfect for entertaining. Large kitchen w/granite countertops, plenty of cabinets and
stainless appliances. Island with seating in addition to peninsula overlooking the living room which
offers lots of natural light & access to private balcony with beautiful sunsets. Master bedroom has
walk-in closet & en-suite bath with granite counters, dual sinks & step-in shower. Guest bedroom
with double closet. Additional features include utility room with washer & dryer, 2 car parking in
heated garage plus additional off street parking. Community ammenities includes club house with
fitness center, multipurpose room, outside grilling stations, outside gathering area, and walking
trails! Fabulous opportunity in Andover for 62 + Community!
Listing Office: Littlefield Real Estate, LLC, Listing Agent: Keith Littlefield
View Map

|
|
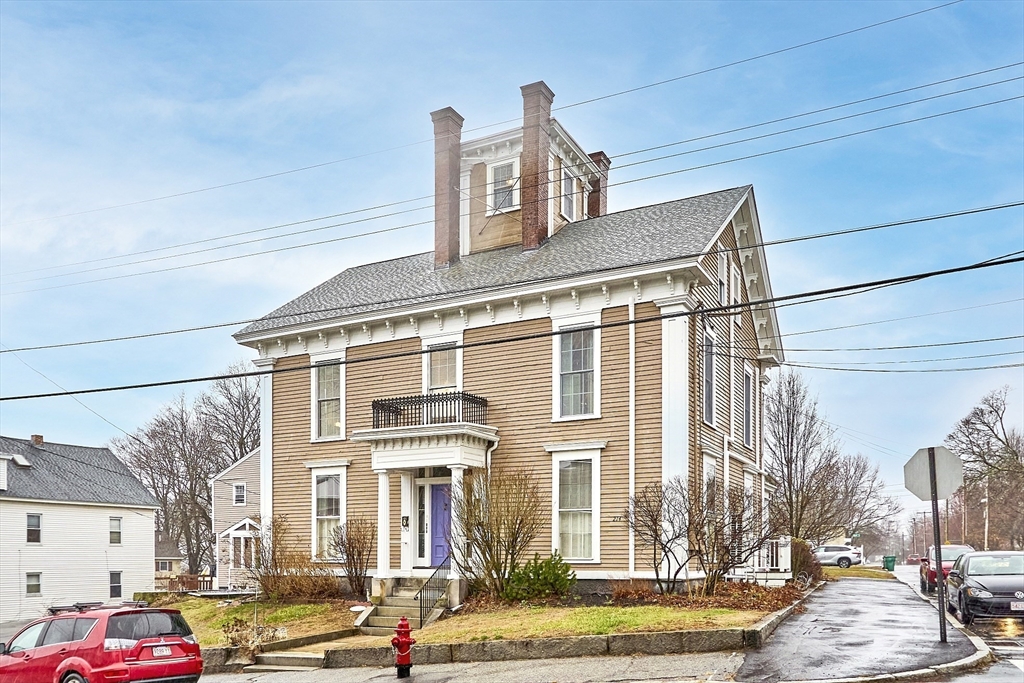
40 photo(s)
|
Lowell, MA 01850-2545
|
Sold
List Price
$270,000
MLS #
73350810
- Condo
Sale Price
$336,000
Sale Date
5/15/25
|
| Rooms |
5 |
Full Baths |
1 |
Style |
Garden |
Garage Spaces |
0 |
GLA |
1,100SF |
Basement |
Yes |
| Bedrooms |
1 |
Half Baths |
0 |
Type |
Condominium |
Water Front |
No |
Lot Size |
0SF |
Fireplaces |
0 |
| Condo Fee |
$230 |
Community/Condominium
Churchill Estates Condominiums
|
This PRISTINE, WELL-MAINTAINED 1-bedroom condo exudes old world charm yet is replete with modern
elegance. SO MANY upgrades and updates! The FULLY REMODELED KITCHEN has beautiful cabinets
w/pull-out shelving & both interior & under cabinet lighting, gorgeous stone countertops, island
w/storage, dimmable pendant & recessed lighting & stainless steel appliances. The FULLY REMODELED
BATH includes a new tiled walk-in shower, new vanity & lighting, new skylight & new stacked washer
and dryer. The living room has large windows, stylish wood accent walls, attractive Italianate
crown moulding & an exquisite Pottery Barn mirror over the marble faux fireplace. Separate office
with b/i shelving & exterior balcony. Large primary bedroom w/2 closets & a spiral staircase to the
"tower" which can be used as another room or as storage. New windows. New exterior doors.
Ductless heating and cooling. All new interior paint. Basement storage. Exterior deck. Nearby
park. Truly a MUST SEE!
Listing Office: Keller Williams Realty, Listing Agent: Deborah Higgins
View Map

|
|
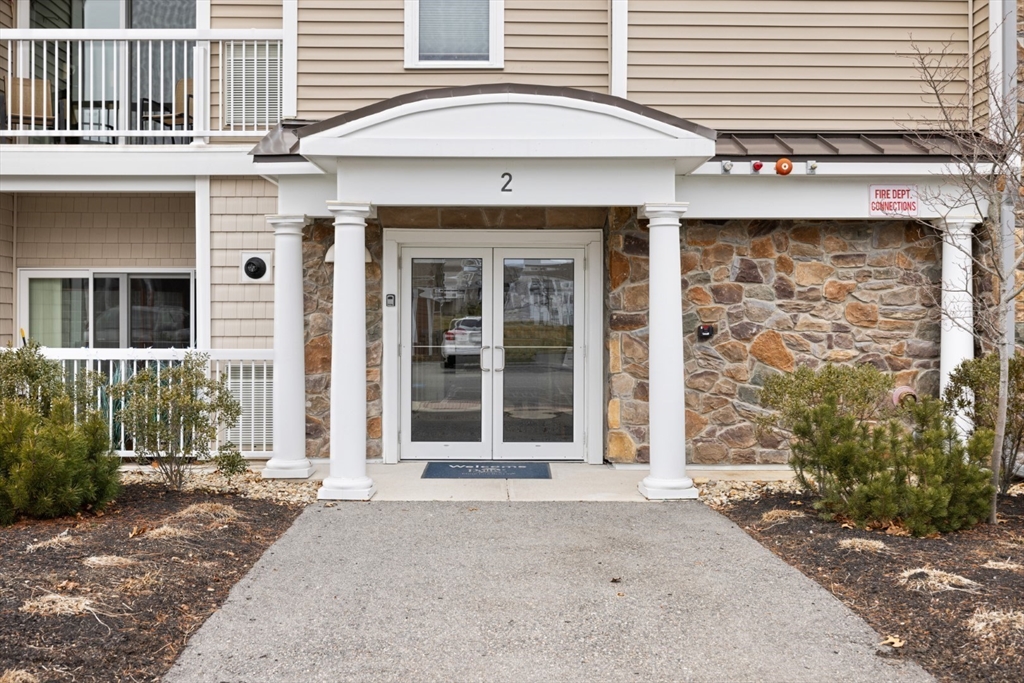
37 photo(s)
|
Andover, MA 01810
|
Sold
List Price
$439,000
MLS #
73324106
- Condo
Sale Price
$435,000
Sale Date
4/3/25
|
| Rooms |
4 |
Full Baths |
1 |
Style |
Mid-Rise |
Garage Spaces |
1 |
GLA |
1,020SF |
Basement |
No |
| Bedrooms |
1 |
Half Baths |
0 |
Type |
Condominium |
Water Front |
No |
Lot Size |
0SF |
Fireplaces |
0 |
| Condo Fee |
$491 |
Community/Condominium
Riverside Woods
|
Desirable Riverside Woods is a highly sought after Adult 62+ community. Located next to
conservation land along the Merrimack River with wooded views that are spectacular in every season.
This condo offers an open-concept kitchen with stainless appliances, center island and granite
counters. Large bedroom with walk-in closet and an additional room that could be used as a home
office, dining room, or second bedroom. Nice sized living room with sliders out to your private
balcony where you can enjoy a cup of coffee with beautiful views. Fresh paint throughout unit. This
unit comes with a deeded parking space in a climate controlled underground garage which is
conveniently located next to the elevator. Convenient in-unit laundry. Central air, gas heat. The
community includes an active clubhouse, fitness center, multipurpose room, outside grilling
stations, outside gathering area, and walking trails. Plenty of parking. Come and experience the
charm and comfort of Riverside Woods!
Listing Office: Littlefield Real Estate, LLC, Listing Agent: Keith Littlefield
View Map

|
|
Showing 7 listings
|